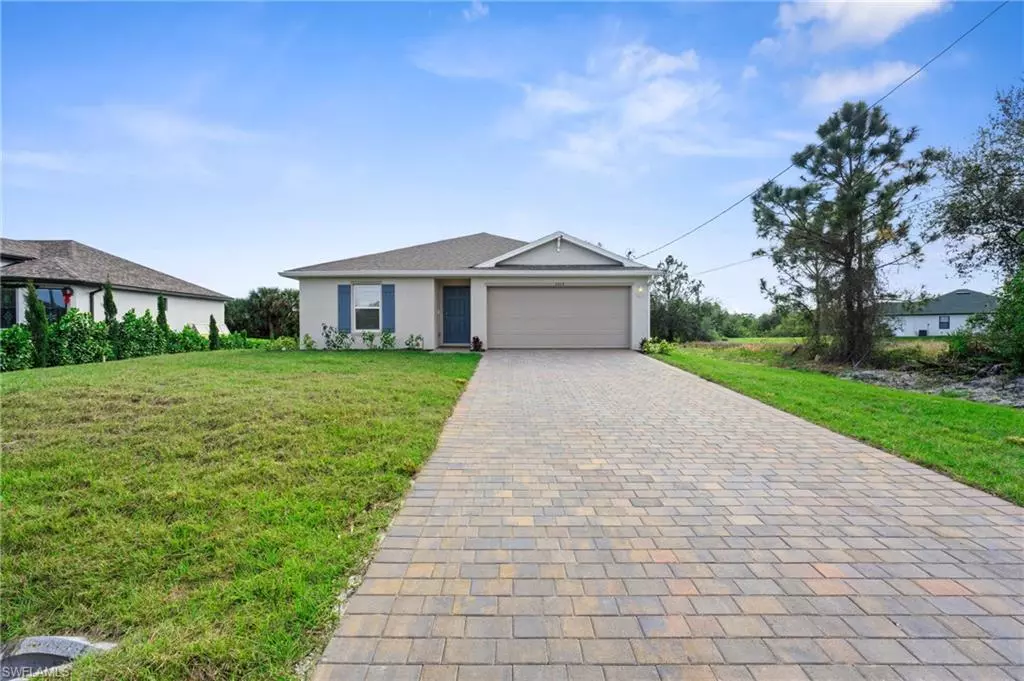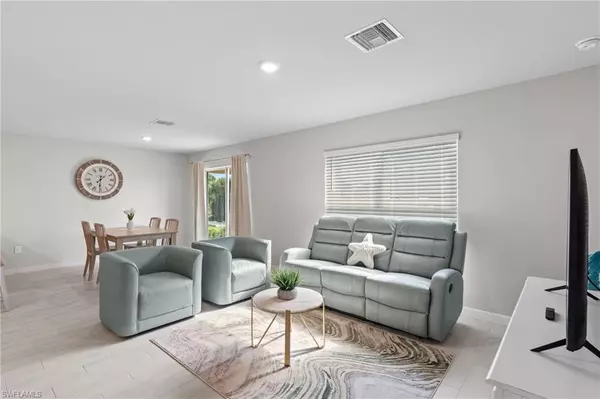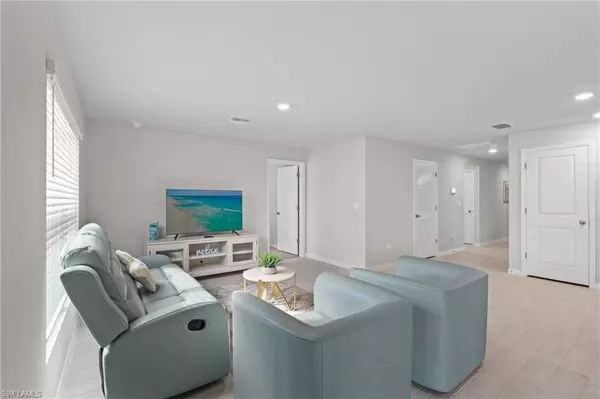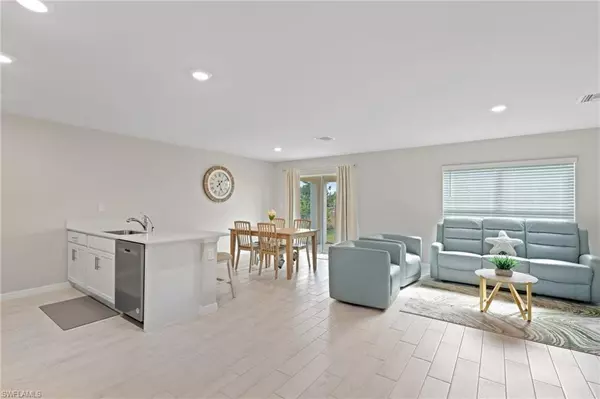4 Beds
2 Baths
1,500 SqFt
4 Beds
2 Baths
1,500 SqFt
OPEN HOUSE
Sun Jan 19, 1:00pm - 3:00pm
Key Details
Property Type Single Family Home
Sub Type Single Family Residence
Listing Status Active
Purchase Type For Sale
Square Footage 1,500 sqft
Price per Sqft $239
Subdivision Lehigh Acres
MLS Listing ID 225004905
Bedrooms 4
Full Baths 2
Originating Board Naples
Year Built 2024
Annual Tax Amount $411
Tax Year 2023
Lot Size 10,846 Sqft
Acres 0.249
Property Description
Four bedroom home ideally for growing family in Lehigh Acres of 82 easy access to Fort Myers and i75.?Preview today and step into your future home!
This innovative, open-concept home offers modern living at its finest!
Featuring tile flooring in the kitchen in the living areas, bathroom and plush wall-to-wall carpeting in the bedrooms. You'll love the extra convenience of an inside laundry room and an attached two-car garage, offering ample storage and space for all your needs.
Located off 82 and Sunshine Blvd, this home offers easy access to I-75 and the Fort Myers Airport, making travel a breeze to prime location, with nearby shopping, dining, community parks, and schools, all within easy reach.
Connected and in control with your smart devices.
Location
State FL
County Lee
Area La04 - Southwest Lehigh Acres
Zoning RS-1
Rooms
Dining Room Dining - Living
Kitchen Kitchen Island, Pantry
Interior
Interior Features Great Room, Split Bedrooms, Wired for Data, Pantry, Vaulted Ceiling(s)
Heating Central Electric
Cooling Central Electric
Flooring Carpet, Tile
Window Features Single Hung,Shutters,Shutters - Manual
Appliance Dishwasher, Dryer, Microwave, Refrigerator, Washer
Laundry Washer/Dryer Hookup, Inside
Exterior
Garage Spaces 2.0
Community Features None, Non-Gated
Utilities Available Cable Available
Waterfront Description None
View Y/N No
View None/Other
Roof Type Shingle
Street Surface Paved
Porch Open Porch/Lanai, Patio
Garage Yes
Private Pool No
Building
Lot Description Regular
Story 1
Sewer Septic Tank
Water Well
Level or Stories 1 Story/Ranch
Structure Type Concrete Block,Stucco
New Construction Yes
Others
HOA Fee Include None
Tax ID 12-45-26-03-00022.0040
Ownership Single Family
Security Features Smoke Detectors
Acceptable Financing Buyer Finance/Cash, FHA, Seller Pays Title, VA Loan
Listing Terms Buyer Finance/Cash, FHA, Seller Pays Title, VA Loan






