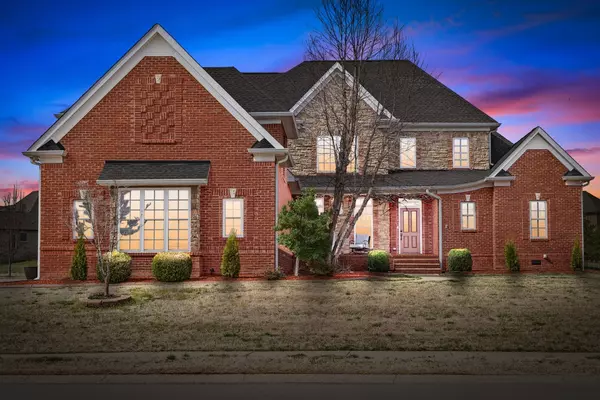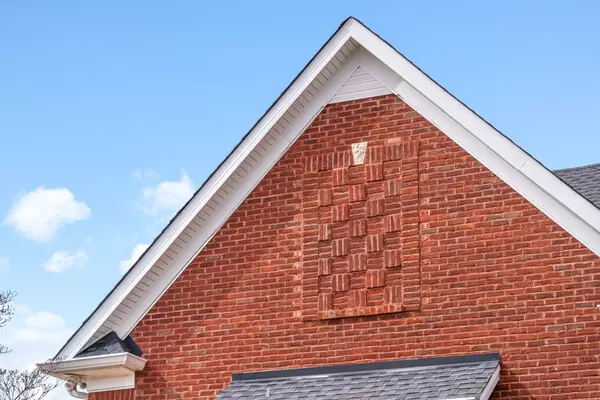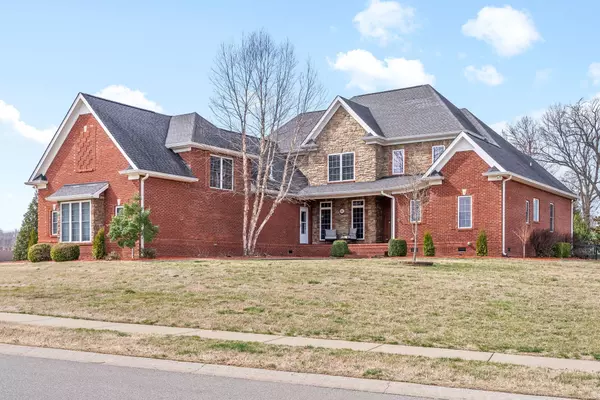4 Beds
5 Baths
4,561 SqFt
4 Beds
5 Baths
4,561 SqFt
Key Details
Property Type Single Family Home
Sub Type Single Family Residence
Listing Status Coming Soon
Purchase Type For Sale
Square Footage 4,561 sqft
Price per Sqft $186
Subdivision Stones Manor
MLS Listing ID 2778111
Bedrooms 4
Full Baths 5
HOA Fees $250/mo
HOA Y/N Yes
Year Built 2011
Annual Tax Amount $3,693
Lot Size 0.540 Acres
Acres 0.54
Property Description
Location
State TN
County Montgomery County
Rooms
Main Level Bedrooms 2
Interior
Interior Features Central Vacuum, Entry Foyer, Extra Closets, Pantry, Storage, Walk-In Closet(s), Primary Bedroom Main Floor
Heating Central, Natural Gas
Cooling Central Air
Flooring Carpet, Finished Wood, Tile
Fireplaces Number 2
Fireplace Y
Appliance Dishwasher, Disposal, Microwave, Refrigerator
Exterior
Garage Spaces 3.0
Utilities Available Water Available
View Y/N false
Roof Type Shingle
Private Pool false
Building
Lot Description Views
Story 2
Sewer Public Sewer
Water Public
Structure Type Brick
New Construction false
Schools
Elementary Schools Rossview Elementary
Middle Schools Kirkwood Middle
High Schools Kirkwood High
Others
HOA Fee Include Exterior Maintenance,Maintenance Grounds,Recreation Facilities,Trash
Senior Community false







