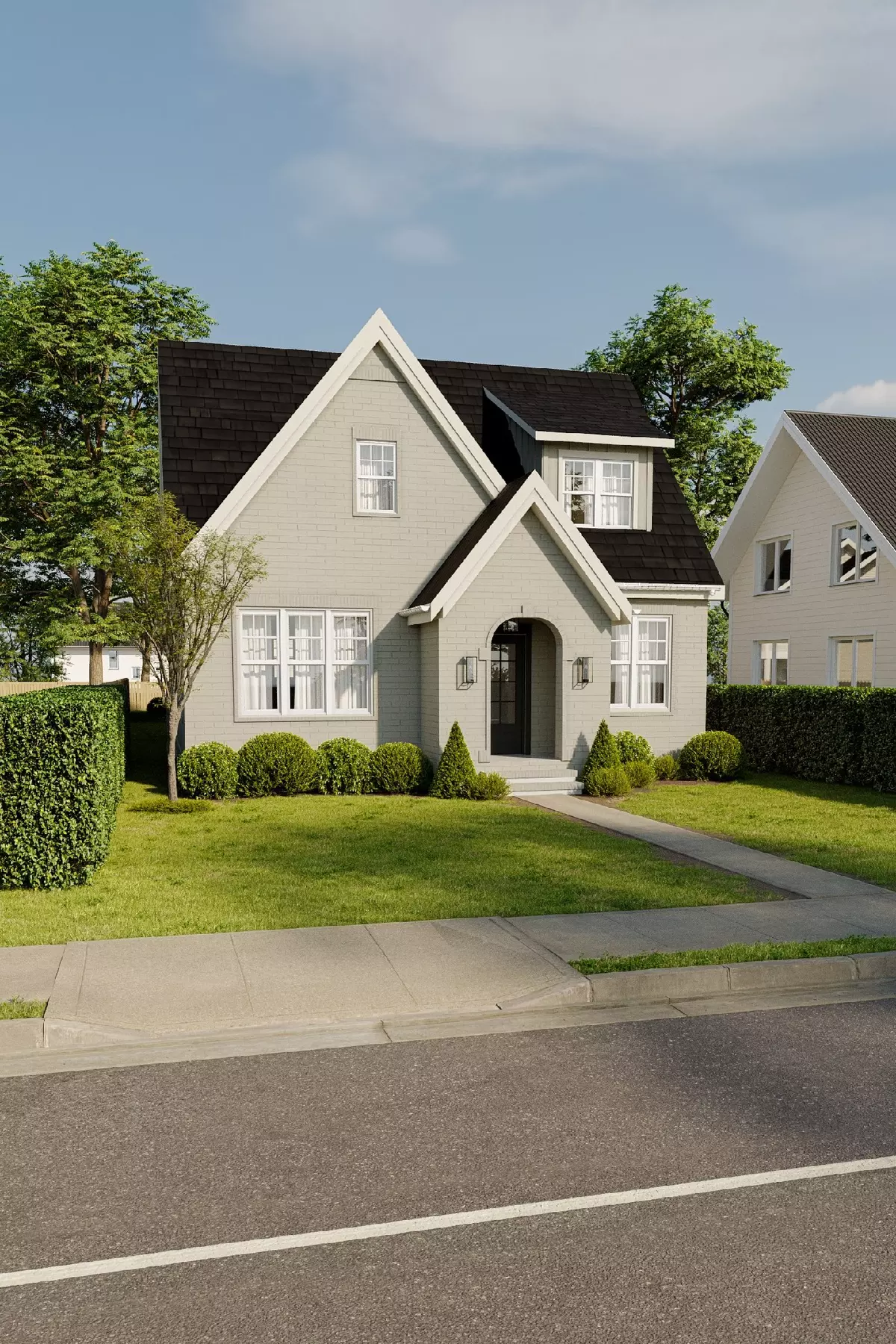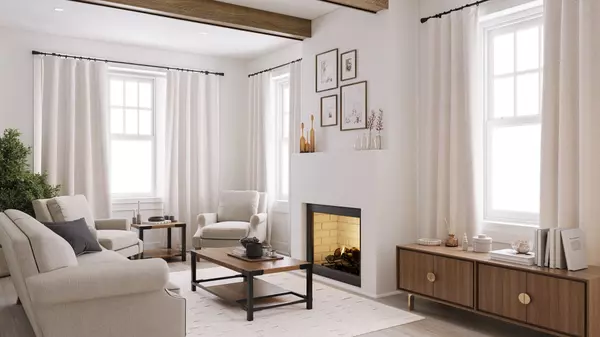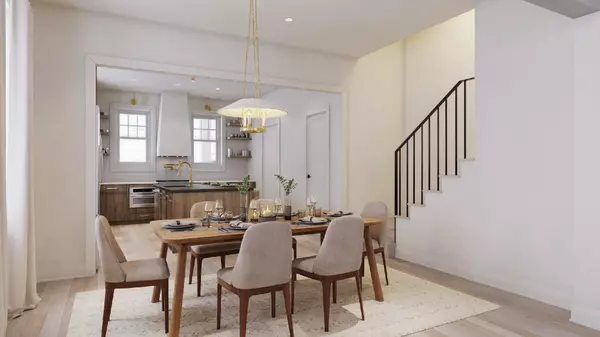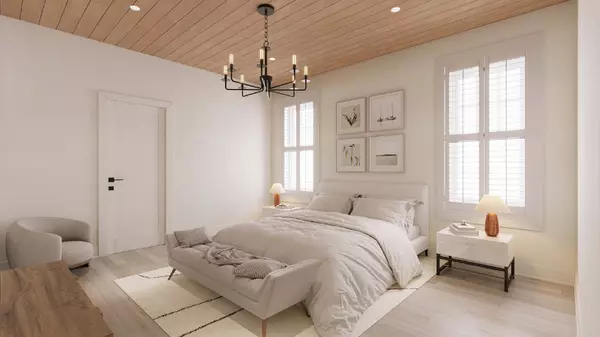5 Beds
4 Baths
3,157 SqFt
5 Beds
4 Baths
3,157 SqFt
Key Details
Property Type Single Family Home
Sub Type Single Family Residence
Listing Status Active
Purchase Type For Sale
Square Footage 3,157 sqft
Price per Sqft $443
Subdivision Oakwood Park
MLS Listing ID 2778512
Bedrooms 5
Full Baths 4
Year Built 2025
Annual Tax Amount $2,265
Lot Size 7,405 Sqft
Lot Dimensions 45 X 165
Property Description
Location
State TN
County Davidson County
Interior
Interior Features Ceiling Fan(s), Pantry, Walk-In Closet(s), Primary Bedroom Main Floor, Kitchen Island
Heating Central, Electric
Cooling Central Air, Electric
Flooring Finished Wood
Fireplaces Number 1
Fireplace Y
Appliance Dishwasher, Disposal, Microwave
Exterior
Exterior Feature Carriage/Guest House
Garage Spaces 2.0
Utilities Available Electricity Available, Water Available
View Y/N false
Roof Type Asphalt
Building
Lot Description Level
Story 2
Sewer Public Sewer
Water Public
Structure Type Brick
New Construction true
Schools
Elementary Schools Shwab Elementary
Middle Schools Jere Baxter Middle
High Schools Maplewood Comp High School






