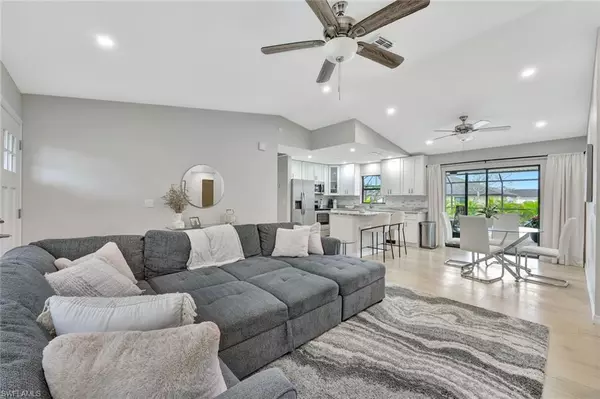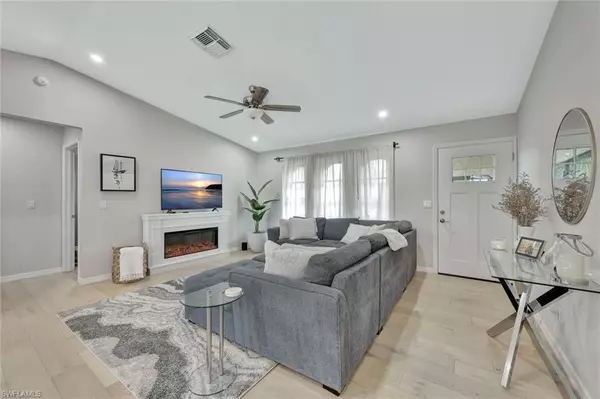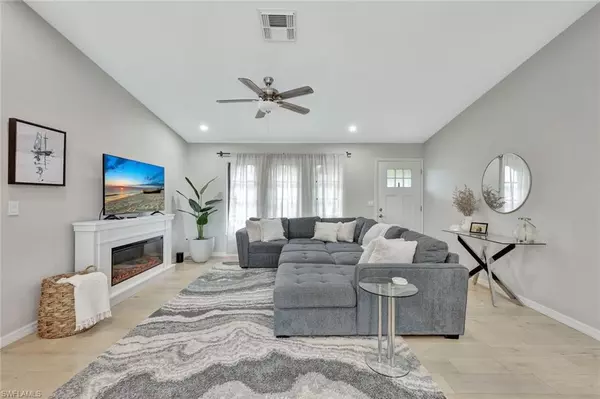3 Beds
2 Baths
1,226 SqFt
3 Beds
2 Baths
1,226 SqFt
Key Details
Property Type Single Family Home
Sub Type Single Family Residence
Listing Status Active
Purchase Type For Sale
Square Footage 1,226 sqft
Price per Sqft $366
Subdivision Cape Coral
MLS Listing ID 225005107
Bedrooms 3
Full Baths 2
Originating Board Florida Gulf Coast
Year Built 1992
Annual Tax Amount $5,178
Tax Year 2023
Lot Size 10,018 Sqft
Acres 0.23
Property Description
Welcome to your dream pool home, where flood insurance is not required by lender and City Water & Sewer are fully connected and paid, plus no HOA! Be inspired! This beautifully remodeled home embodies today's coastal modern style, offering a luxurious and tropical lifestyle.
Step into paradise with a brand-new pool (2022) featuring a screened cage, pavered pool deck lanai, tranquil water features, and captivating mood-colored pool lighting. The lush, private landscaping includes breezy coconut and privacy areca palms, lemon and papaya trees, and tropical greenery, creating the perfect outdoor oasis.
Inside, the open-concept design boasts high cathedral ceilings, recessed ceiling lighting and wide plank flooring in soft beach tones, giving the home a bright and airy feel. The living and dining areas flow seamlessly into each other, creating a spacious and inviting atmosphere. The adjoining high-end contemporary kitchen is a showstopper with 42" tall cabinets with glass door, its sleek island bar, stone countertops, glass backsplash, and 2022 stainless steel appliances. Entertaining is a breeze with a pass-through window that seamlessly connects the kitchen to the lanai—perfect for serving drinks by the pool. The luxurious Master Bedroom en suite features glass sliding doors to access the rear lanai, a walk-in closet, and a large tile walled walk-in shower with glass roller doors and stunning vanity. The two guest bedrooms on the opposite side are split from the Master side, and the remodeled guest bathroom is modern in design. This home has clean lines, high quality materials, and it has many thoughtful upgrades throughout, offering a blend of luxury and comfort. Located in FEMA Zone X, Out of Special Flood Hazard Area (SFHA): No home flooding has occurred from Ian, Milton or Helene!
This centrally located gem is near Cape Coral's newest racquet sports center at Lake Kennedy, featuring 32 premier pickleball courts and 12 tennis courts that draw players from across Lee County and beyond. Whether you're an active enthusiast or simply enjoy the social atmosphere, this location is unbeatable.
Additional Features:
• 2024 Gutters
• 2022 Roof
• 2024 A/C
• 2025 Garage Door
• 2022 Hot Water Tank
• Sprinkler System
• Designer Ceiling Fans
• Pocket Sliding Doors
• Inside Laundry Room with Stackable Washer & Dryer.
This home is more than special—it's a lifestyle. Don't miss your opportunity to own this incredible property. CLICK ON THE VIDEO TOUR LINK and SCHEDULE A VIEWING TODAY!
Location
State FL
County Lee
Area Cc14 - Cape Coral Unit 16, 18, 22-
Zoning R1-D
Rooms
Dining Room Breakfast Bar, Dining - Living, Eat-in Kitchen
Kitchen Kitchen Island
Interior
Interior Features Split Bedrooms, Great Room, Guest Bath, Guest Room, Bar, Built-In Cabinets, Cathedral Ceiling(s), Walk-In Closet(s)
Heating Central Electric
Cooling Ceiling Fan(s), Central Electric
Flooring Other
Window Features Single Hung,Sliding,Shutters - Manual,Window Coverings
Appliance Dishwasher, Dryer, Microwave, Range, Refrigerator/Icemaker, Washer
Laundry Washer/Dryer Hookup, Inside
Exterior
Exterior Feature Sprinkler Auto, Water Display
Garage Spaces 2.0
Pool In Ground, Concrete, Equipment Stays, Screen Enclosure
Community Features None, Non-Gated
Utilities Available Cable Available
Waterfront Description None
View Y/N Yes
View Landscaped Area, Pool/Club
Roof Type Shingle
Street Surface Paved
Porch Screened Lanai/Porch, Patio
Garage Yes
Private Pool Yes
Building
Lot Description Regular
Story 1
Sewer Assessment Paid, Central
Water Assessment Paid, Central
Level or Stories 1 Story/Ranch
Structure Type Concrete Block,Stucco
New Construction No
Others
HOA Fee Include None
Tax ID 13-44-23-C2-01112.0040
Ownership Single Family
Acceptable Financing Buyer Finance/Cash, FHA, Seller Pays Title, VA Loan
Listing Terms Buyer Finance/Cash, FHA, Seller Pays Title, VA Loan






