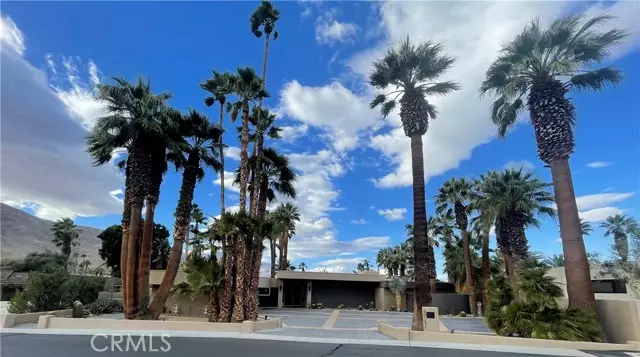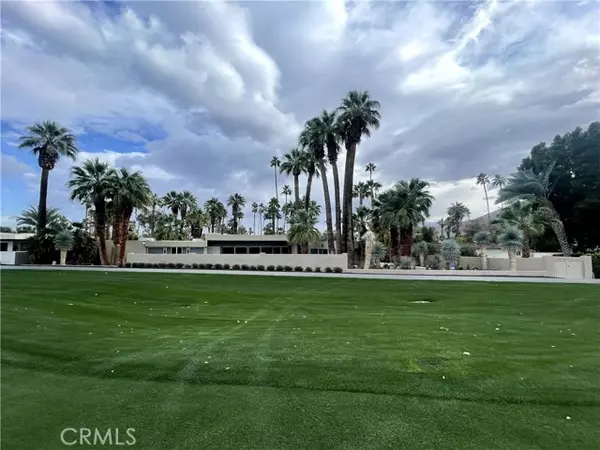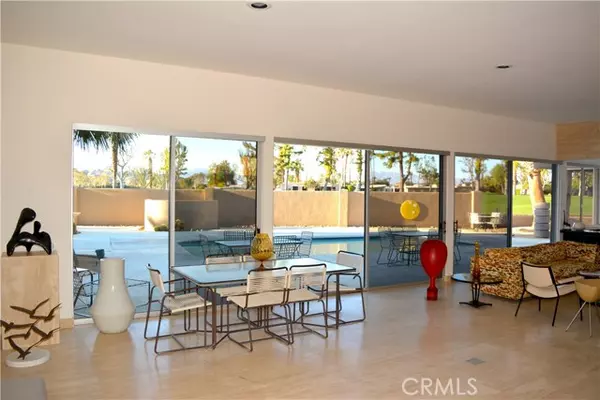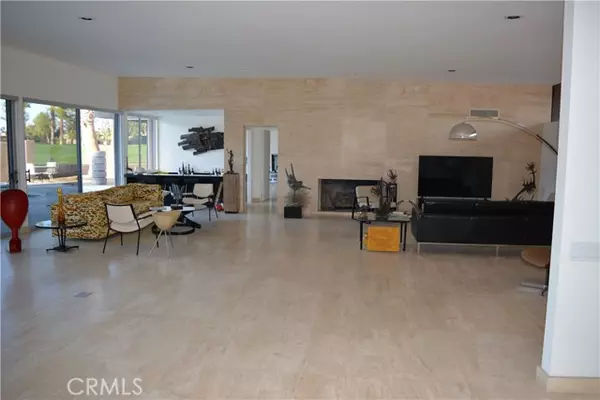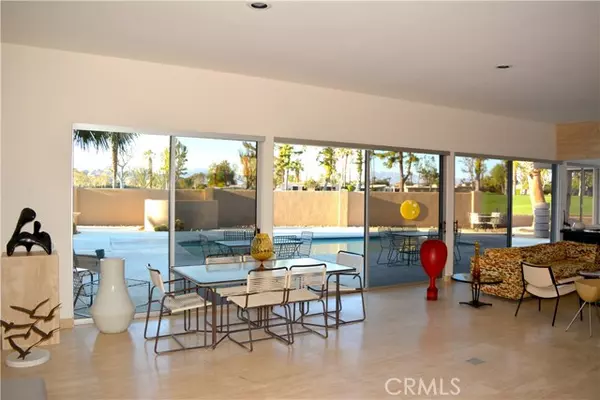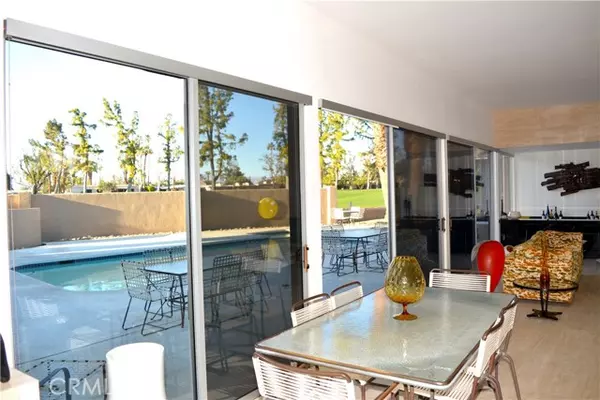4 Beds
4 Baths
4,821 SqFt
4 Beds
4 Baths
4,821 SqFt
Key Details
Property Type Single Family Home
Sub Type Single Family Residence
Listing Status Active
Purchase Type For Sale
Square Footage 4,821 sqft
Price per Sqft $975
Subdivision Thunderbird C.C.
MLS Listing ID SW25007195MR
Bedrooms 4
Full Baths 4
HOA Fees $7,332/ann
Year Built 1955
Lot Size 0.430 Acres
Property Description
Location
State CA
County Riverside
Area Rancho Mirage
Building/Complex Name Thunderbird Property Owners Assoc
Rooms
Kitchen Granite Counters, Pantry, Galley Kitchen
Interior
Heating Central, ENERGY STAR Qualified Equipment, Forced Air, High Efficiency, Natural Gas, Other, Wood Stove, Zoned
Cooling Central, Dual, Gas, See Remarks
Fireplaces Type Living Room
Equipment Dishwasher, Microwave, Refrigerator, Room
Laundry Room
Exterior
Garage Spaces 8.0
Fence Other, Stucco Wall
Pool In Ground, Private
Community Features Biking, Curbs
Amenities Available Other, Security
View Y/N Yes
View Creek/Stream, Desert, Golf Course, Hills, Panoramic
Handicap Access 2+ Access Exits, No Interior Steps, Other Main Level Modifications
Building
Story 1
Sewer Septic Tank, Septic Type Unknown
Water Public
Schools
School District Palm Springs Unified
Others
Special Listing Condition Standard
Pets Allowed Call For Rules

The information provided is for consumers' personal, non-commercial use and may not be used for any purpose other than to identify prospective properties consumers may be interested in purchasing. All properties are subject to prior sale or withdrawal. All information provided is deemed reliable but is not guaranteed accurate, and should be independently verified.

