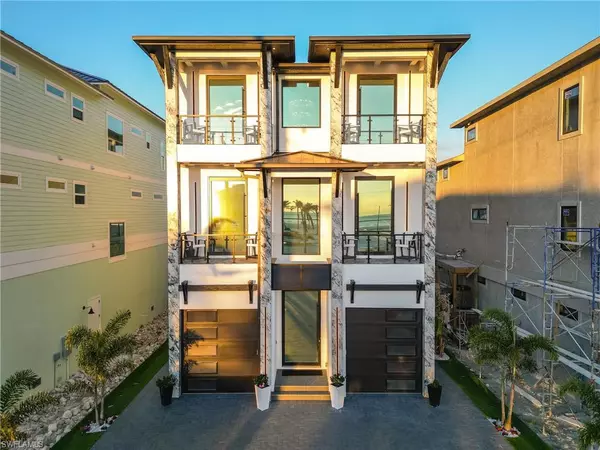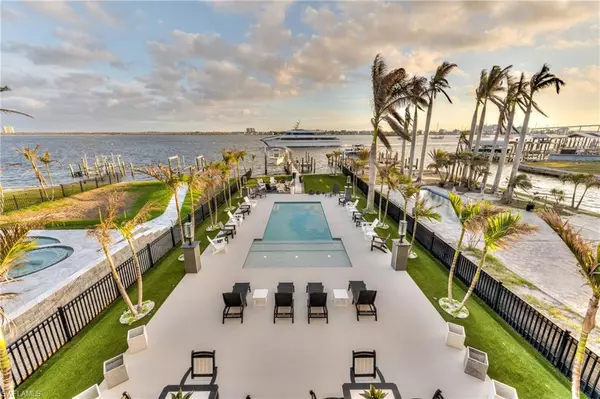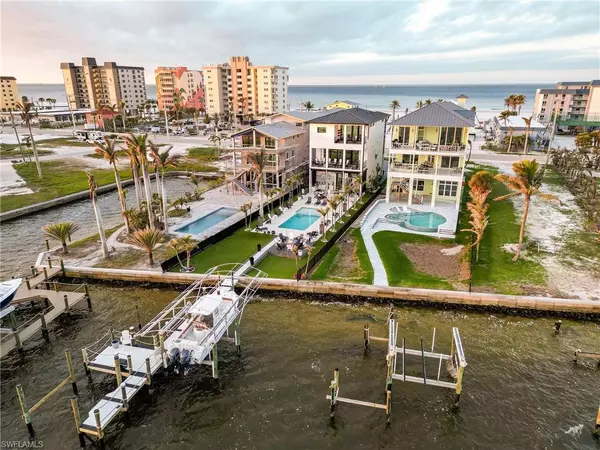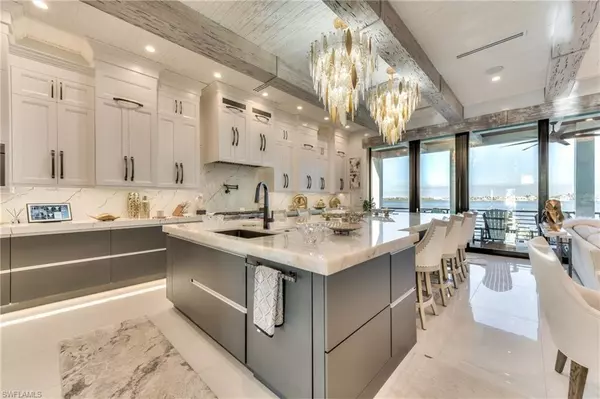4 Beds
4 Baths
3,248 SqFt
4 Beds
4 Baths
3,248 SqFt
Key Details
Property Type Single Family Home
Sub Type Single Family Residence
Listing Status Active
Purchase Type For Sale
Square Footage 3,248 sqft
Price per Sqft $2,307
Subdivision Island Shores
MLS Listing ID 225005010
Style See Remarks
Bedrooms 4
Full Baths 4
Originating Board Florida Gulf Coast
Year Built 2023
Annual Tax Amount $13,264
Tax Year 2024
Lot Size 0.260 Acres
Acres 0.26
Property Description
Inside, a symphony of curated details creates an ambiance of refined elegance. Architectural resin pecky cypress beam ceilings, monolithic quartzite slab surfaces, and Lauriermax cabinetry add depth and texture. A Sonos entertainment system, smart-controlled blinds, and a full-spectrum LED lighting design enhance modern living.
The gourmet culinary space is a showpiece, with a Wolf gas 6-burner stove, Sub-Zero panel refrigerator, quartzite surfaces, and integrated barista system. The living and dining areas are adorned with polished 24”x48” flooring, custom cabinetry, and unobstructed bayfront views.
2 guest bedrooms offer luxury en-suite baths, while all bathrooms are highlighted by quartzite counters, custom cabinetry, and spa-like showers. The owner's suite features a hydrotherapy jet tub, walk-in wardrobe, and private balcony.
The exterior is a private oasis with a pool featuring custom underwater seating, an alfresco culinary space, lush landscaping with a hydration system, and a high-performance dock capable of accommodating multiple vessels, one up to 15,000 lbs and one up to 6,000lbs.
The intricate details and bespoke appointments are abundant, defying description—A true masterpiece that must be experienced to be fully appreciated.
Location
State FL
County Lee
Area Fb01 - Bodwitch Pointe To Cresce
Zoning TFC2
Rooms
Dining Room Breakfast Bar, Dining - Living, Eat-in Kitchen
Kitchen Kitchen Island, Pantry
Interior
Interior Features Elevator, Split Bedrooms, Built-In Cabinets, Closet Cabinets, Custom Mirrors, Entrance Foyer, Pantry, Tray Ceiling(s), Volume Ceiling, Walk-In Closet(s), Wet Bar
Heating Central Electric, Fireplace(s)
Cooling Ceiling Fan(s), Central Electric
Flooring Marble, Tile
Fireplaces Type Outside
Fireplace Yes
Window Features Impact Resistant,Other,Impact Resistant Windows
Appliance Cooktop, Gas Cooktop, Dishwasher, Disposal, Double Oven, Dryer, Ice Maker, Microwave, Pot Filler, Range, Refrigerator, Tankless Water Heater, Washer, Wine Cooler
Laundry Inside
Exterior
Exterior Feature Gas Grill, Boat Canopy/Cover, Dock, Boat Lift, Boat Slip, Composite Dock, Balcony, Outdoor Kitchen, Storage
Garage Spaces 3.0
Fence Fenced
Pool In Ground, Equipment Stays, See Remarks
Community Features See Remarks, No Subdivision
Utilities Available Propane, Cable Available
Waterfront Description Bay
View Y/N No
View Bay, Partial Gulf
Roof Type Metal
Porch Open Porch/Lanai, Deck, Patio
Garage Yes
Private Pool Yes
Building
Lot Description Across From Beach Access, Regular
Sewer Central
Water Central
Architectural Style See Remarks
Level or Stories Multi-Story Home, 2 Story
Structure Type Concrete Block,Elevated,Stucco
New Construction No
Others
HOA Fee Include None
Tax ID 24-46-23-W1-0070D.021B
Ownership Single Family
Security Features Smoke Detector(s)
Acceptable Financing Buyer Finance/Cash
Listing Terms Buyer Finance/Cash






