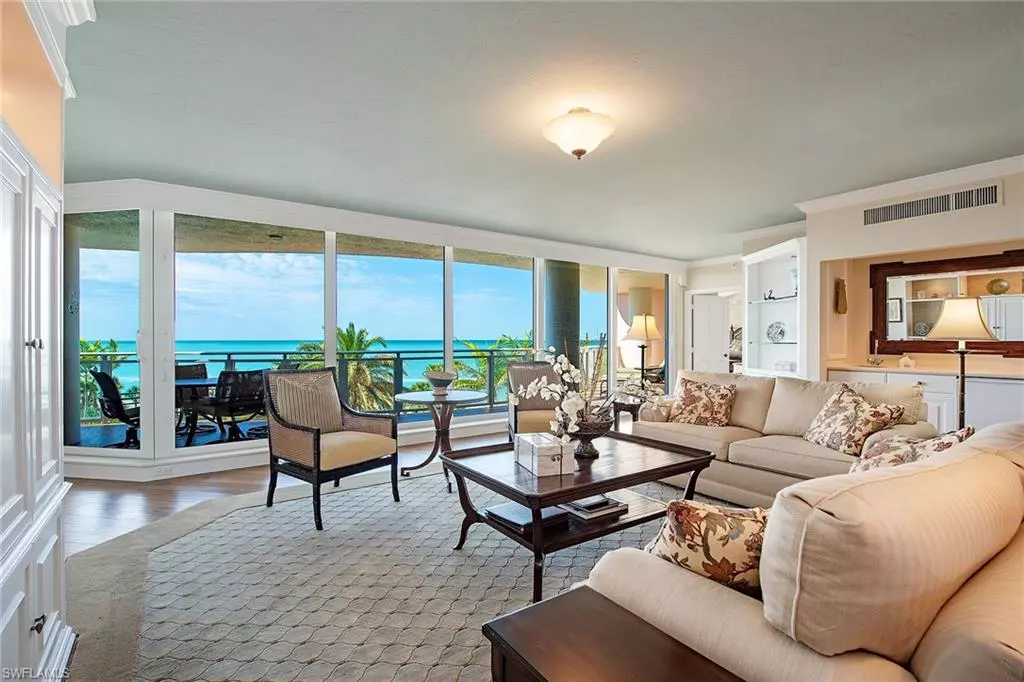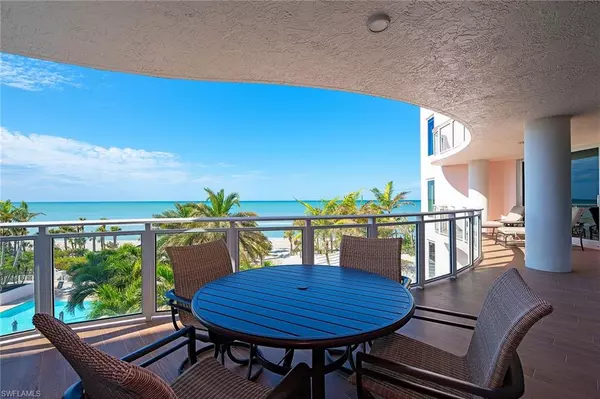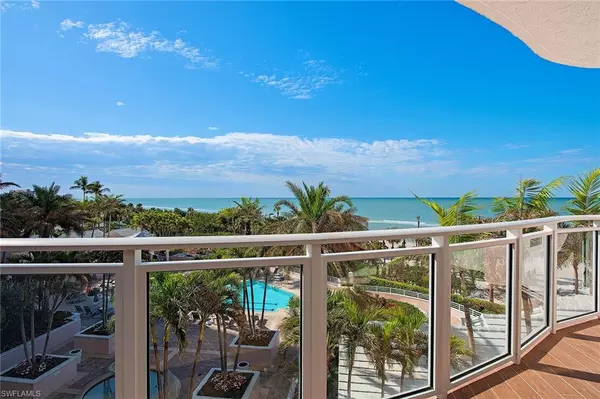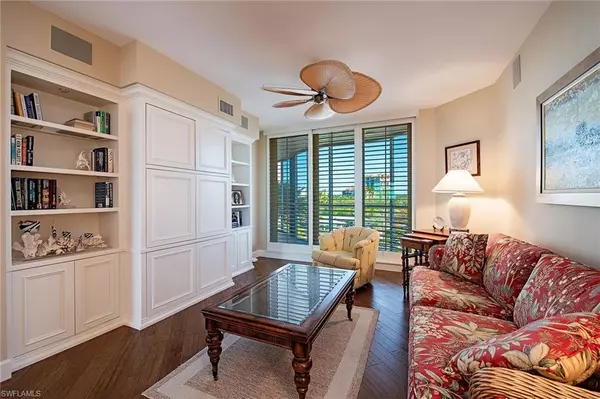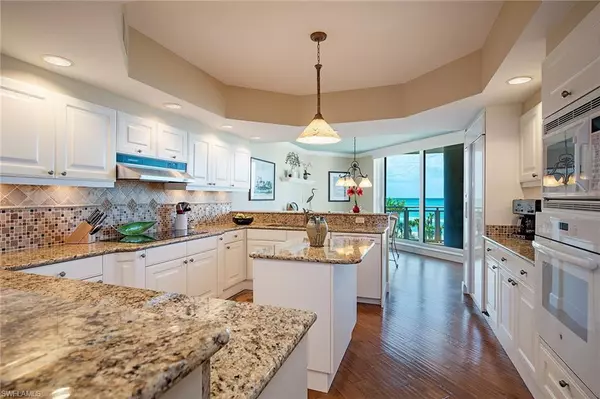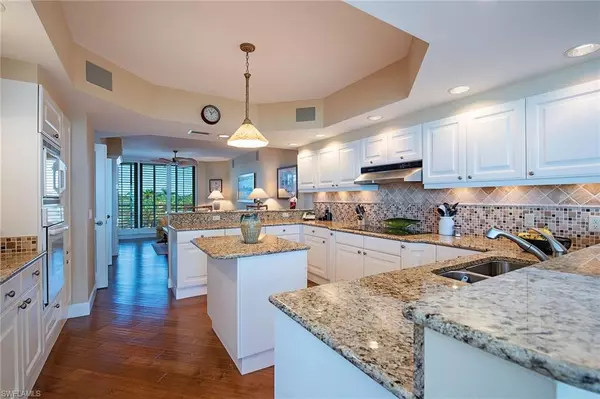3 Beds
4 Baths
3,450 SqFt
3 Beds
4 Baths
3,450 SqFt
Key Details
Property Type Condo
Sub Type High Rise (8+)
Listing Status Active
Purchase Type For Sale
Square Footage 3,450 sqft
Price per Sqft $1,853
Subdivision Brighton At Bay Colony
MLS Listing ID 225005273
Style Contemporary
Bedrooms 3
Full Baths 3
Half Baths 1
Condo Fees $42,904/ann
HOA Fees $5,760/ann
HOA Y/N Yes
Originating Board Naples
Year Built 1994
Annual Tax Amount $26,721
Tax Year 2024
Property Description
Location
State FL
County Collier
Area Na04 - Pelican Bay Area
Rooms
Dining Room Breakfast Room, Formal
Kitchen Kitchen Island
Interior
Interior Features Common Elevator, Split Bedrooms, Den - Study, Great Room, Guest Bath, Guest Room, Wired for Data, Walk-In Closet(s)
Heating Central Electric
Cooling Central Electric, Zoned
Flooring Carpet, Marble, Wood
Window Features Picture,Sliding,Impact Resistant Windows,Window Coverings
Appliance Electric Cooktop, Dishwasher, Disposal, Dryer, Microwave, Refrigerator/Icemaker, Self Cleaning Oven, Wall Oven, Washer
Laundry Inside, Sink
Exterior
Exterior Feature Screened Balcony
Garage Spaces 2.0
Community Features Beach Access, Beach Club Included, Bike And Jog Path, Bike Storage, Pool, Community Room, Community Spa/Hot tub, Concierge Services, Extra Storage, Guest Room, Internet Access, Private Membership, Restaurant, Sidewalks, Street Lights, Tennis Court(s), Trash Chute, Gated
Utilities Available Underground Utilities, Cable Available
Waterfront Description Gulf Frontage
View Y/N Yes
View Gulf, Gulf and Bay, Preserve
Roof Type Built-Up or Flat
Porch Open Porch/Lanai
Garage Yes
Private Pool No
Building
Lot Description Zero Lot Line
Building Description Concrete Block,Stucco, Elevator
Sewer Assessment Paid, Central
Water Assessment Paid, Central
Architectural Style Contemporary
Structure Type Concrete Block,Stucco
New Construction No
Others
HOA Fee Include Cable TV,Insurance,Internet,Irrigation Water,Maintenance Grounds,Legal/Accounting,Manager,Pest Control Exterior,Reserve,Security,Sewer,Street Lights,Street Maintenance,Water
Tax ID 24770000206
Ownership Condo
Security Features Smoke Detector(s),Fire Sprinkler System,Smoke Detectors
Acceptable Financing Buyer Finance/Cash
Listing Terms Buyer Finance/Cash

