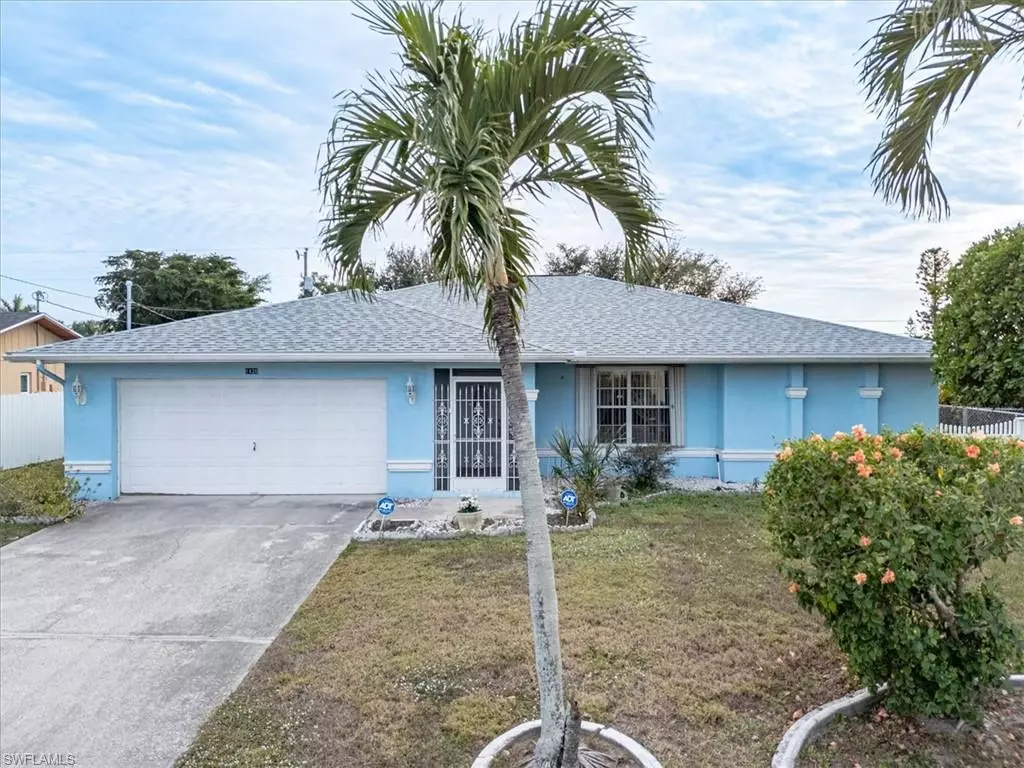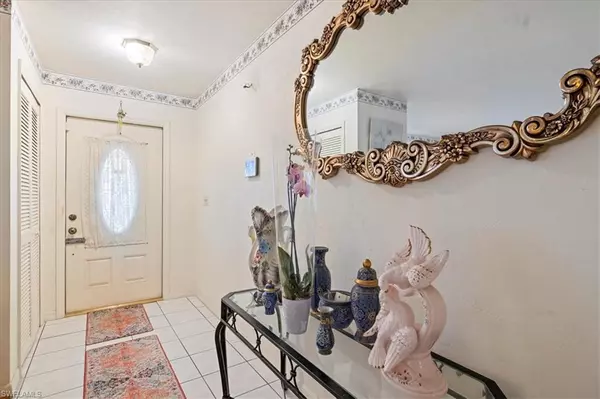3 Beds
2 Baths
1,513 SqFt
3 Beds
2 Baths
1,513 SqFt
Key Details
Property Type Single Family Home
Sub Type Single Family Residence
Listing Status Active
Purchase Type For Sale
Square Footage 1,513 sqft
Price per Sqft $198
Subdivision Cape Coral
MLS Listing ID 225006612
Bedrooms 3
Full Baths 2
Originating Board Florida Gulf Coast
Year Built 1988
Annual Tax Amount $1,604
Tax Year 2023
Lot Size 10,018 Sqft
Acres 0.23
Property Description
As you walk through the front door, you'll immediately notice the inviting layout, designed with both relaxation and entertaining in mind. The bright and airy living spaces seamlessly flow into the spacious family room and large lanai, providing a serene retreat for morning coffee or evening gatherings.
The home boasts a brand-new 2023 roof and new water heater, ensuring worry-free living for years to come. Step outside to your private backyard, fully enclosed by a new fence, offering plenty of space for outdoor activities, gardening, or simply unwinding in your personal oasis.
The kitchen opens to the dining and living areas, making it the heart of the home. The primary suite is a true haven, featuring a walk-in closet and en-suite bath, while two additional bedrooms provide ample space for family, guests, or a home office.
This well-kept beauty is conveniently located near schools, shopping, and dining, yet tucked away in a quiet neighborhood.
Don't miss the opportunity to own this move-in-ready home where thoughtful updates meet classic charm. Schedule your private showing today—this one won't last long!
Location
State FL
County Lee
Area Cc13 - Cape Coral Unit 19-21, 25, 26, 89
Zoning R1-D
Rooms
Primary Bedroom Level Master BR Ground
Master Bedroom Master BR Ground
Dining Room Formal
Kitchen Walk-In Pantry
Interior
Interior Features Split Bedrooms, Florida Room, Guest Bath, Built-In Cabinets
Heating Central Electric
Cooling Ceiling Fan(s), Central Electric, Exhaust Fan
Flooring Carpet, Laminate, Tile
Window Features Double Hung,Shutters - Manual
Appliance Dishwasher, Microwave, Refrigerator, Refrigerator/Freezer, Washer
Laundry Inside, Sink
Exterior
Exterior Feature Room for Pool
Garage Spaces 2.0
Fence Fenced
Community Features None, Street Lights, Non-Gated
Utilities Available Cable Available
Waterfront Description None
View Y/N Yes
View Landscaped Area
Roof Type Shingle
Porch Screened Lanai/Porch, Patio
Garage Yes
Private Pool No
Building
Lot Description Regular
Story 1
Sewer Assessment Paid
Water Central
Level or Stories 1 Story/Ranch
Structure Type Concrete Block,Stucco
New Construction No
Others
HOA Fee Include None
Tax ID 30-44-24-C3-00684.0210
Ownership Single Family
Security Features Smoke Detectors
Acceptable Financing Buyer Finance/Cash
Listing Terms Buyer Finance/Cash






