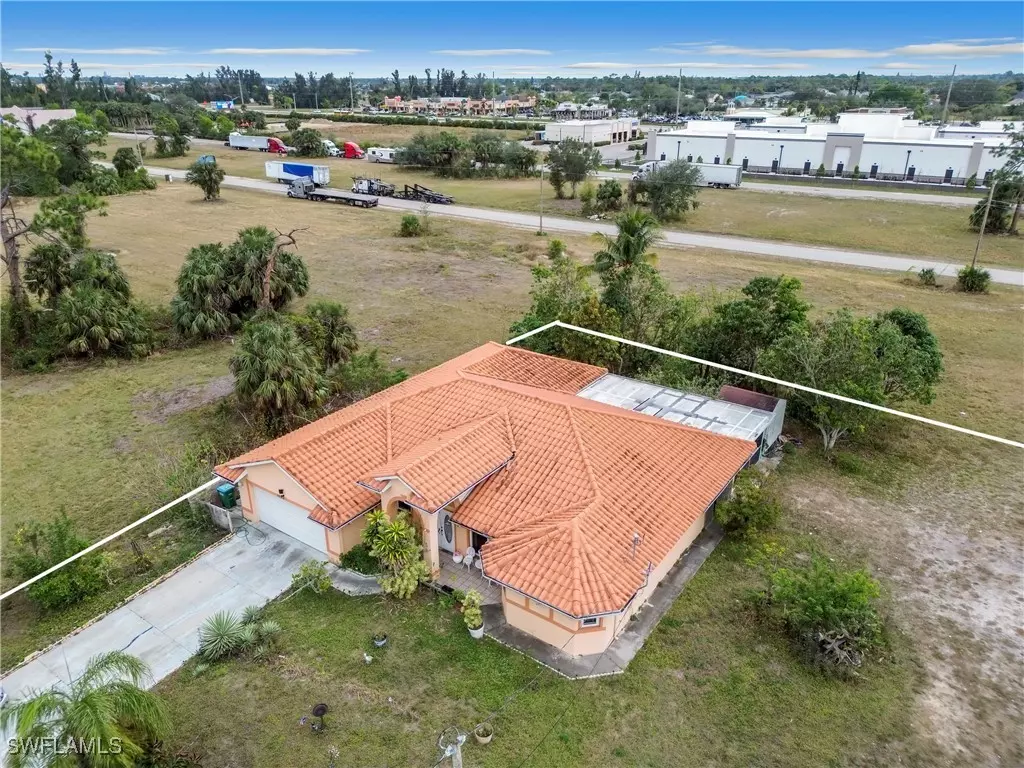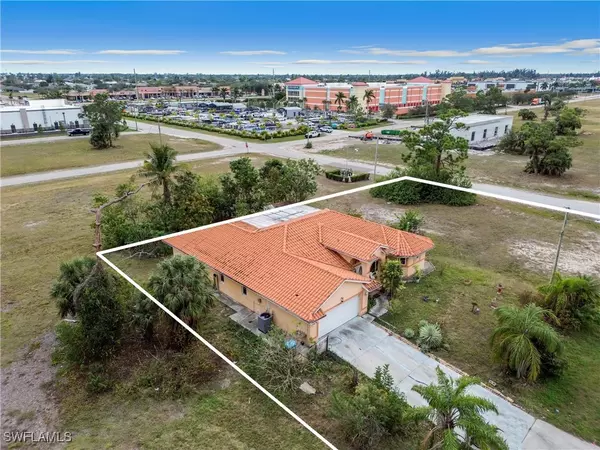3 Beds
2 Baths
2,070 SqFt
3 Beds
2 Baths
2,070 SqFt
Key Details
Property Type Single Family Home
Sub Type Single Family Residence
Listing Status Active
Purchase Type For Sale
Square Footage 2,070 sqft
Price per Sqft $231
Subdivision Cape Coral
MLS Listing ID 225007332
Style Other,Ranch,One Story
Bedrooms 3
Full Baths 2
Construction Status Resale
HOA Y/N No
Year Built 2001
Annual Tax Amount $1,085
Tax Year 2023
Lot Size 0.471 Acres
Acres 0.471
Lot Dimensions Measured
Property Description
Welcome to this spacious 3-bedroom, 2-bathroom ranch-style home built in 2001, offering a generous 2,070 sq ft of living space on an expansive 20,517 sq ft (4-lot) property! Located in a quiet, non-flood zone area, this home provides both tranquility and peace of mind for your family.
This well-designed home features:
New Impact Windows (installed 12/2021) – Offering enhanced durability and energy efficiency.
New AC Unit (installed 3/2020) – Providing comfort and cooling for years to come.
A huge lanai ideal for enjoying the outdoors, and plenty of room for gardening, recreational activities, or potential future expansion.
The home's layout and location offer incredible potential, bring your vision to life with this opportunity to customize to your taste. The solid foundation, generous living space, and recent updates are ready to provide you with a fantastic base to customize and make it your own.
Whether you're looking to personalize the space or invest in a home with amazing potential, this property is truly a diamond in the rough. Located near local amenities, shopping, dining, and top-rated schools, you'll enjoy both comfort and convenience.
Don't miss the chance to transform this spacious home on a massive lot into your dream property! Schedule a showing today and see all that this amazing opportunity has to offer.
Location
State FL
County Lee
Community Cape Coral
Area Cc41 - Cape Coral Unit 37-43, 48, 49
Rooms
Bedroom Description 3.0
Interior
Interior Features Bathtub, Closet Cabinetry, Separate/ Formal Dining Room, Dual Sinks, Eat-in Kitchen, Family/ Dining Room, Living/ Dining Room, Pantry, Separate Shower
Heating Central, Electric
Cooling Central Air, Ceiling Fan(s), Electric
Flooring Tile
Furnishings Unfurnished
Fireplace No
Window Features Display Window(s),Impact Glass
Appliance Dryer, Dishwasher, Microwave, Range, Refrigerator, Washer
Exterior
Exterior Feature Fruit Trees
Parking Features Attached, Garage
Garage Spaces 2.0
Garage Description 2.0
Community Features Non- Gated
Utilities Available Cable Not Available
Amenities Available None
Waterfront Description None
Water Access Desc Assessment Paid
View Landscaped, Trees/ Woods
Roof Type Tile
Garage Yes
Private Pool No
Building
Lot Description Multiple lots
Faces North
Story 1
Sewer Assessment Paid
Water Assessment Paid
Architectural Style Other, Ranch, One Story
Structure Type Block,Concrete,Stucco
Construction Status Resale
Others
Pets Allowed Yes
HOA Fee Include None
Senior Community No
Tax ID 15-44-23-C2-03618.0030
Ownership Single Family
Acceptable Financing All Financing Considered, Cash, FHA
Listing Terms All Financing Considered, Cash, FHA
Pets Allowed Yes






