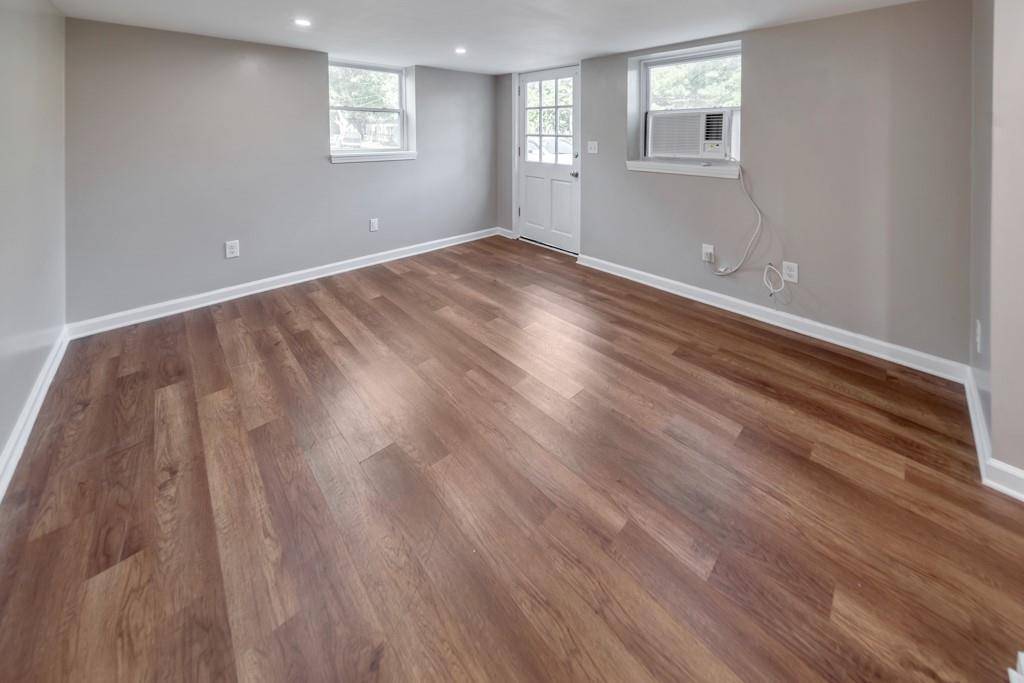2 Beds
1 Bath
700 SqFt
2 Beds
1 Bath
700 SqFt
Key Details
Property Type Multi-Family
Sub Type Duplex
Listing Status Active
Purchase Type For Rent
Square Footage 700 sqft
MLS Listing ID 7546210
Style Cottage
Bedrooms 2
Full Baths 1
HOA Y/N No
Originating Board First Multiple Listing Service
Year Built 1948
Available Date 2025-04-02
Lot Size 0.420 Acres
Acres 0.42
Property Sub-Type Duplex
Property Description
Location
State GA
County Floyd
Lake Name None
Rooms
Bedroom Description Roommate Floor Plan
Other Rooms None
Basement None
Main Level Bedrooms 2
Dining Room Open Concept
Interior
Interior Features Recessed Lighting
Heating Forced Air, Natural Gas
Cooling Ceiling Fan(s), Central Air
Flooring Hardwood
Fireplaces Type None
Window Features None
Appliance Dryer, Washer, Electric Oven, Electric Range, Refrigerator
Laundry Common Area
Exterior
Exterior Feature Private Entrance
Parking Features Driveway
Fence None
Pool None
Community Features Near Schools, Near Shopping
Utilities Available Other
Waterfront Description None
View Other
Roof Type Composition
Street Surface Asphalt
Accessibility None
Handicap Access None
Porch None
Total Parking Spaces 2
Private Pool false
Building
Lot Description Private
Story One
Architectural Style Cottage
Level or Stories One
Structure Type Other
New Construction No
Schools
Elementary Schools Pepperell
Middle Schools Pepperell
High Schools Pepperell
Others
Senior Community no
Tax ID I15W 226
Virtual Tour https://www.zillow.com/view-imx/48e33890-f321-4277-991f-f7eb261afc6e?setAttribution=mls&wl=true&initialViewType=pano&utm_source=dashboard







