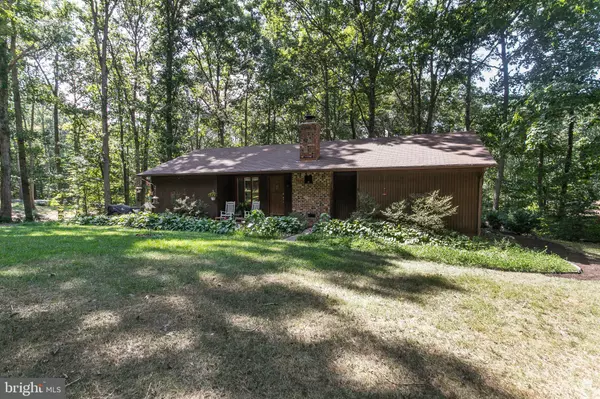$389,000
$389,000
For more information regarding the value of a property, please contact us for a free consultation.
3 Beds
2 Baths
1,436 SqFt
SOLD DATE : 11/27/2019
Key Details
Sold Price $389,000
Property Type Single Family Home
Sub Type Detached
Listing Status Sold
Purchase Type For Sale
Square Footage 1,436 sqft
Price per Sqft $270
Subdivision Westchester
MLS Listing ID VAPW475748
Sold Date 11/27/19
Style Raised Ranch/Rambler
Bedrooms 3
Full Baths 2
HOA Y/N N
Abv Grd Liv Area 1,436
Originating Board BRIGHT
Year Built 1978
Annual Tax Amount $3,323
Tax Year 2019
Lot Size 1.501 Acres
Acres 1.5
Property Description
Owner is offering $10,000 in seller subsidy with a full price offer! Welcome to your future 3 BR/2 BA rambler in Westchester. This beautiful open floor plan features new carpet, great sized bedrooms, and even a partial basement. Sit next to the fireplace during those brisk fall and winter months or on the patio enjoying some BBQ and lemonade. This home has been well loved and has had some great improvements in the recent years like the repaved driveway, heat pump, and so much more. You will be in a great location being close in proximity to commuting routes like 95,66, and Prince William County Parkway plus just 10 minutes to the Manassas VRE. It even is a certified Audubon Wildlife Sanctuary and a Certified Wildlife Habitat featuring gardens filled with native plants!! You have all of the joys of entertaining inside and outside of the home, nature surrounding you, and no HOA! Come see your future home at 8548 Custer Ct in Westchester. This private wooded sanctuary is sure to impress!
Location
State VA
County Prince William
Zoning A1
Rooms
Other Rooms Living Room, Dining Room, Primary Bedroom, Bedroom 2, Bedroom 3, Kitchen
Basement Partial, Connecting Stairway, Rear Entrance, Walkout Level
Main Level Bedrooms 3
Interior
Interior Features Carpet, Ceiling Fan(s), Combination Dining/Living, Entry Level Bedroom, Exposed Beams, Family Room Off Kitchen, Floor Plan - Open, Kitchen - Gourmet, Primary Bath(s)
Hot Water Electric
Heating Heat Pump(s)
Cooling Ceiling Fan(s), Central A/C
Fireplaces Number 1
Fireplaces Type Heatilator, Wood
Equipment Dishwasher, Dryer, Oven/Range - Electric, Refrigerator, Washer
Fireplace Y
Appliance Dishwasher, Dryer, Oven/Range - Electric, Refrigerator, Washer
Heat Source Electric
Laundry Basement
Exterior
Exterior Feature Deck(s)
Waterfront N
Water Access N
View Trees/Woods
Roof Type Asphalt
Street Surface Black Top
Accessibility None
Porch Deck(s)
Road Frontage Private, Road Maintenance Agreement
Parking Type Driveway, On Street
Garage N
Building
Lot Description Backs to Trees, Cul-de-sac, Landscaping, Trees/Wooded
Story 2
Sewer Septic = # of BR
Water Well
Architectural Style Raised Ranch/Rambler
Level or Stories 2
Additional Building Above Grade, Below Grade
New Construction N
Schools
Elementary Schools Bennett
Middle Schools Parkside
High Schools Osbourn Park
School District Prince William County Public Schools
Others
Senior Community No
Tax ID 7894-00-5392
Ownership Fee Simple
SqFt Source Assessor
Acceptable Financing Cash, Conventional, FHA, VA
Listing Terms Cash, Conventional, FHA, VA
Financing Cash,Conventional,FHA,VA
Special Listing Condition Standard
Read Less Info
Want to know what your home might be worth? Contact us for a FREE valuation!

Our team is ready to help you sell your home for the highest possible price ASAP

Bought with William R Montminy Jr. • Berkshire Hathaway HomeServices PenFed Realty







