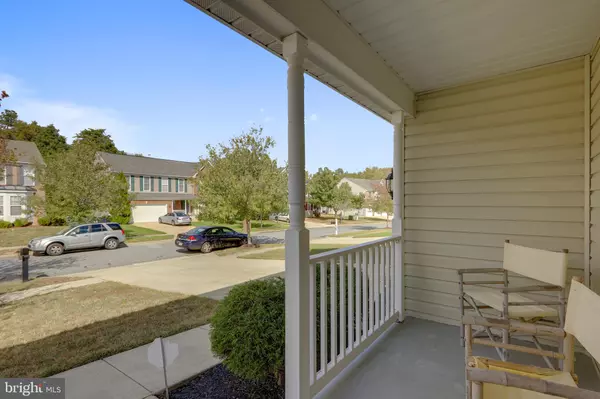$399,000
$399,000
For more information regarding the value of a property, please contact us for a free consultation.
4 Beds
4 Baths
2,412 SqFt
SOLD DATE : 12/06/2019
Key Details
Sold Price $399,000
Property Type Single Family Home
Sub Type Detached
Listing Status Sold
Purchase Type For Sale
Square Footage 2,412 sqft
Price per Sqft $165
Subdivision Mckendree Village
MLS Listing ID MDPG547670
Sold Date 12/06/19
Style Colonial
Bedrooms 4
Full Baths 3
Half Baths 1
HOA Fees $53/qua
HOA Y/N Y
Abv Grd Liv Area 2,412
Originating Board BRIGHT
Year Built 2003
Annual Tax Amount $4,639
Tax Year 2019
Lot Size 6,329 Sqft
Acres 0.15
Property Description
You will love this home! Beautifully updated and ready for to move in! Gorgeous gourmet kitchen with Granite Counters, stainless steel appliances, island and breakfast nook! Spacious master suite with two walk-in closets and sumptuous master bath. Fully-finished basement offers large rec room, exercise room and full bath! Enjoy the outdoors on the front porch or back deck! Appliances, furnace, hot water heater and sump pump all under a year old! Additional circuit box for a back-up generator! Convenient to transportation routes, shopping and restaurants! View the photo tour with floor plans!
Location
State MD
County Prince Georges
Zoning RM
Rooms
Basement Full, Fully Finished, Improved, Heated
Interior
Interior Features Floor Plan - Open, Kitchen - Eat-In, Kitchen - Island, Primary Bath(s), Soaking Tub, Wood Floors, Stall Shower, Formal/Separate Dining Room, Family Room Off Kitchen, Carpet, Breakfast Area
Hot Water Natural Gas
Heating Forced Air
Cooling Central A/C
Flooring Ceramic Tile, Hardwood, Carpet
Fireplaces Number 1
Equipment Built-In Microwave, Dishwasher, Disposal, Dryer, Exhaust Fan, Icemaker, Refrigerator, Stove, Washer
Fireplace Y
Appliance Built-In Microwave, Dishwasher, Disposal, Dryer, Exhaust Fan, Icemaker, Refrigerator, Stove, Washer
Heat Source Natural Gas Available
Exterior
Exterior Feature Deck(s), Porch(es)
Garage Garage - Front Entry, Inside Access
Garage Spaces 2.0
Amenities Available None
Waterfront N
Water Access N
Accessibility None
Porch Deck(s), Porch(es)
Parking Type Attached Garage, Driveway, On Street
Attached Garage 2
Total Parking Spaces 2
Garage Y
Building
Story 3+
Sewer Public Sewer
Water Public
Architectural Style Colonial
Level or Stories 3+
Additional Building Above Grade, Below Grade
New Construction N
Schools
Elementary Schools Brandywine
Middle Schools Gwynn Park
High Schools Gwynn Park
School District Prince George'S County Public Schools
Others
HOA Fee Include Common Area Maintenance,Snow Removal
Senior Community No
Tax ID 17113272598
Ownership Fee Simple
SqFt Source Estimated
Horse Property N
Special Listing Condition Standard
Read Less Info
Want to know what your home might be worth? Contact us for a FREE valuation!

Our team is ready to help you sell your home for the highest possible price ASAP

Bought with Erika Williams • Keller Williams Preferred Properties







