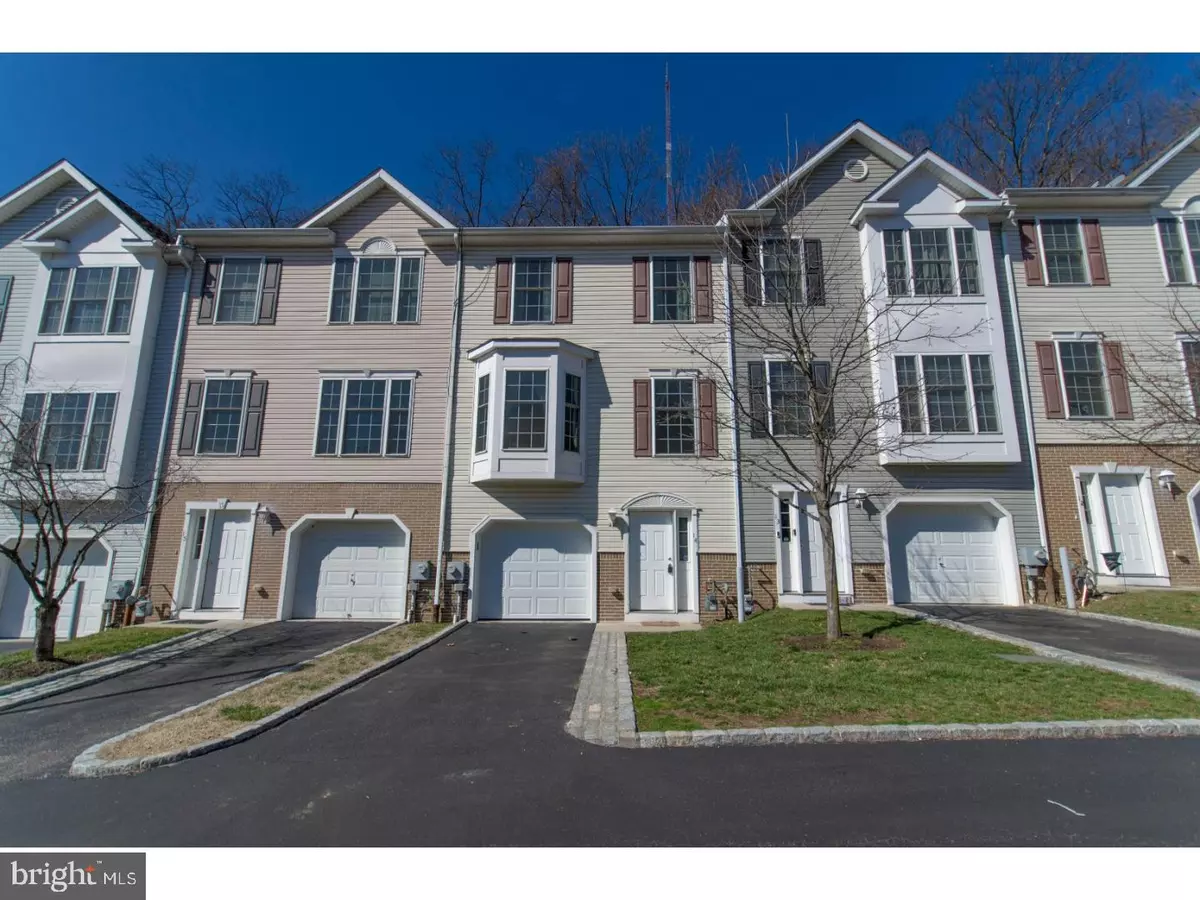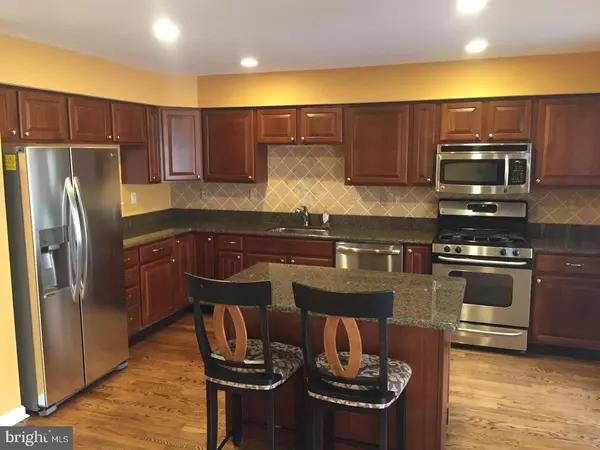$320,000
$329,000
2.7%For more information regarding the value of a property, please contact us for a free consultation.
3 Beds
3 Baths
2,043 SqFt
SOLD DATE : 05/23/2018
Key Details
Sold Price $320,000
Property Type Townhouse
Sub Type Interior Row/Townhouse
Listing Status Sold
Purchase Type For Sale
Square Footage 2,043 sqft
Price per Sqft $156
Subdivision Penn Village
MLS Listing ID 1000221482
Sold Date 05/23/18
Style Contemporary
Bedrooms 3
Full Baths 2
Half Baths 1
HOA Fees $140/mo
HOA Y/N Y
Abv Grd Liv Area 2,043
Originating Board TREND
Year Built 2005
Annual Tax Amount $4,155
Tax Year 2018
Lot Size 1,453 Sqft
Acres 0.03
Lot Dimensions 20X73
Property Description
Move right into this pristine and totally updated 3 bedroom 2 1/2 bath townhouse located in the popular town of Manayunk! Enter into the center hall with hardwood floors leading up to light and bright large living room with corner gas fireplace, plenty of high hat lighting and NEWLY refinished hardwood floors, open to Dining Room with hardwood floors and powder room. Large Eat in Kitchen features granite counter tops, stainless steel appliances including brand NEW refirigerator, dishwasher,microwave, gas stove andcustom painted back splash. Center island with extra storage and eating area with sliding doors leading to outdoor deck and private wooded lot! 2nd floor features Large master bedroom with ceiling fan, NEW master bath with stall shower with ceramic tile and vanity with granite counter top, and large walk-in closet. Two additional nice size bedrooms with ceiling fans and hall bath with ceramic tile and vanity. Lower level features nice size family room, laundry area and 1-car attached garage! Other great features include All hardwood floors NEWLY refinished, freshly painted throughout, pull down stairs to floored attic for extra storage, NEW A/C unit and NEW insulated garage door! Association covers roof replacement. Enjoy all the benefits of living in Manayunk including walk to shopping, restaurants, and bars, walk to Main Street, walk to public transportation and 10 minutes to Center City! Don't miss out!
Location
State PA
County Philadelphia
Area 19128 (19128)
Zoning I1
Rooms
Other Rooms Living Room, Dining Room, Primary Bedroom, Bedroom 2, Kitchen, Family Room, Bedroom 1, Attic
Basement Full, Fully Finished
Interior
Interior Features Primary Bath(s), Ceiling Fan(s), Kitchen - Eat-In
Hot Water Electric
Heating Gas, Forced Air
Cooling Central A/C
Flooring Wood, Fully Carpeted
Fireplaces Number 1
Fireplaces Type Gas/Propane
Equipment Built-In Range, Oven - Self Cleaning, Dishwasher, Disposal, Built-In Microwave
Fireplace Y
Appliance Built-In Range, Oven - Self Cleaning, Dishwasher, Disposal, Built-In Microwave
Heat Source Natural Gas
Laundry Lower Floor
Exterior
Exterior Feature Deck(s)
Garage Spaces 1.0
Utilities Available Cable TV
Waterfront N
Water Access N
Roof Type Pitched
Accessibility None
Porch Deck(s)
Parking Type Driveway, Attached Garage
Attached Garage 1
Total Parking Spaces 1
Garage Y
Building
Lot Description Level
Story 2
Foundation Concrete Perimeter
Sewer Public Sewer
Water Public
Architectural Style Contemporary
Level or Stories 2
Additional Building Above Grade
Structure Type Cathedral Ceilings
New Construction N
Schools
School District The School District Of Philadelphia
Others
HOA Fee Include Common Area Maintenance,Lawn Maintenance
Senior Community No
Tax ID 212338414
Ownership Fee Simple
Acceptable Financing Conventional, VA, FHA 203(b)
Listing Terms Conventional, VA, FHA 203(b)
Financing Conventional,VA,FHA 203(b)
Read Less Info
Want to know what your home might be worth? Contact us for a FREE valuation!

Our team is ready to help you sell your home for the highest possible price ASAP

Bought with Deborah E Dorsey • BHHS Fox & Roach-Rosemont







