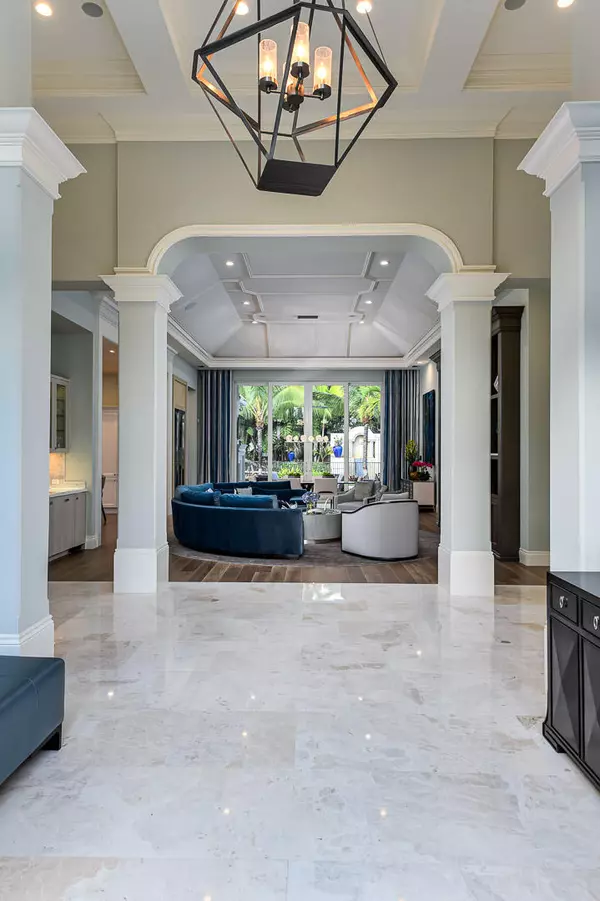Bought with Christian Angle Real Estate
$3,795,202
$4,595,000
17.4%For more information regarding the value of a property, please contact us for a free consultation.
4 Beds
5.1 Baths
5,028 SqFt
SOLD DATE : 12/30/2019
Key Details
Sold Price $3,795,202
Property Type Single Family Home
Sub Type Single Family Detached
Listing Status Sold
Purchase Type For Sale
Square Footage 5,028 sqft
Price per Sqft $754
Subdivision Old Palm 4
MLS Listing ID RX-10574111
Sold Date 12/30/19
Bedrooms 4
Full Baths 5
Half Baths 1
Construction Status Resale
Membership Fee $175,000
HOA Fees $2,794/mo
HOA Y/N Yes
Abv Grd Liv Area 29
Year Built 2016
Annual Tax Amount $54,878
Tax Year 2018
Lot Size 0.438 Acres
Property Description
Stunning contemporary 4BR/5.1BA home located in the beautiful Old Palm Golf Club. Built in 2016 by Courchene Development, this gorgeous home features library with built-ins, formal dining room, and gourmet chef's eat-in kitchen. Grand foyer opens to formal living room with high ceilings, wet-bar, and built-in wine cellar. Gracious master suite with private entrance to the pool. Master bath features dual vanities, tub with serene waterfall backdrop, and private outdoor loggia with shower. Seamless indoor/outdoor transition with formal living room leading to screened in loggia with summer kitchen and built-in grill. Beautifully manicured grounds surround large pool and spa. Additional highlights include stunning details and flooring throughout, 3-car garage, impact doors and windows, and
Location
State FL
County Palm Beach
Area 5310
Zoning PCD(ci
Rooms
Other Rooms Den/Office
Master Bath Mstr Bdrm - Ground, Separate Shower, Separate Tub
Interior
Interior Features Built-in Shelves, Cook Island, Foyer, Walk-in Closet, Wet Bar
Heating Central
Cooling Central
Flooring Other, Wood Floor
Furnishings Unfurnished
Exterior
Garage Spaces 3.0
Pool Inground, Spa
Community Features Sold As-Is
Utilities Available Electric
Amenities Available Business Center, Clubhouse, Exercise Room, Golf Course, Manager on Site, Pool, Sauna, Spa-Hot Tub
Waterfront No
Waterfront Description Interior Canal
Present Use Sold As-Is
Exposure S
Private Pool Yes
Building
Story 1.00
Foundation CBS
Construction Status Resale
Others
Pets Allowed Yes
HOA Fee Include 2794.00
Senior Community No Hopa
Restrictions Buyer Approval,Other
Acceptable Financing Cash, Conventional
Membership Fee Required Yes
Listing Terms Cash, Conventional
Financing Cash,Conventional
Read Less Info
Want to know what your home might be worth? Contact us for a FREE valuation!

Our team is ready to help you sell your home for the highest possible price ASAP







