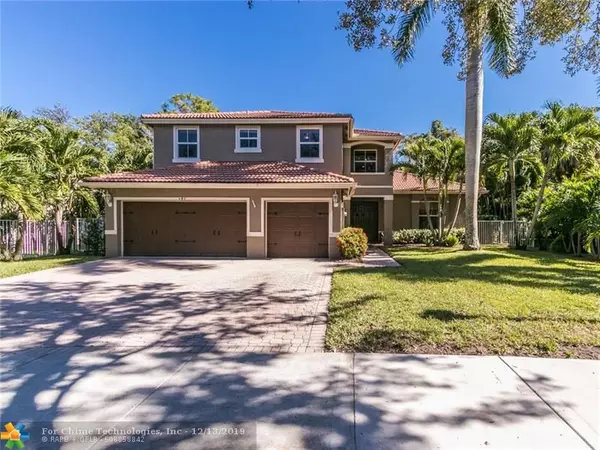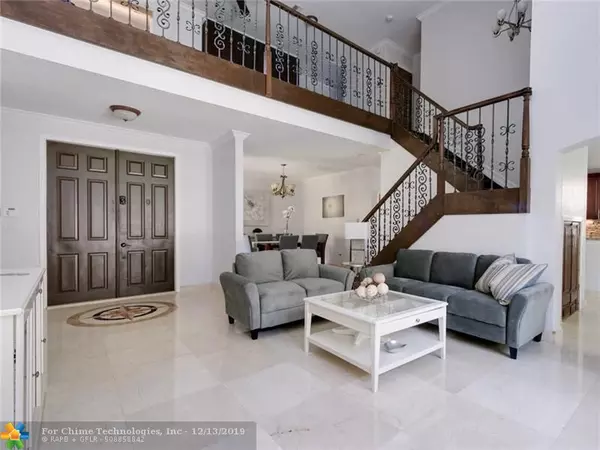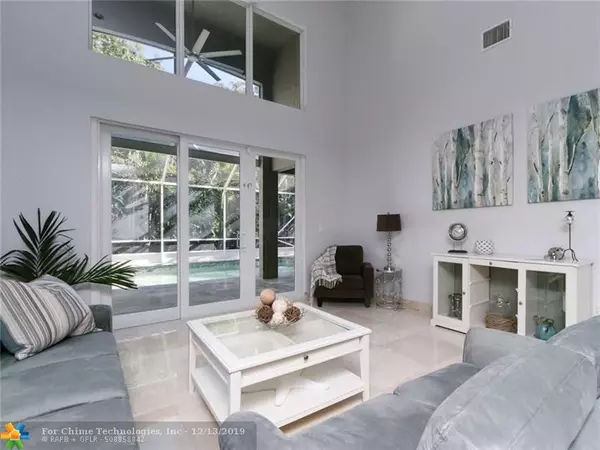$548,000
$548,444
0.1%For more information regarding the value of a property, please contact us for a free consultation.
4 Beds
3 Baths
3,191 SqFt
SOLD DATE : 03/12/2020
Key Details
Sold Price $548,000
Property Type Single Family Home
Sub Type Single
Listing Status Sold
Purchase Type For Sale
Square Footage 3,191 sqft
Price per Sqft $171
Subdivision Wiles/Butler Plat 1
MLS Listing ID F10207421
Sold Date 03/12/20
Style Pool Only
Bedrooms 4
Full Baths 3
Construction Status New Construction
HOA Fees $164/mo
HOA Y/N Yes
Total Fin. Sqft 8908
Year Built 1998
Annual Tax Amount $6,953
Tax Year 2019
Lot Size 8,908 Sqft
Property Description
THIS IS IT!! Huge UPGRADED 3191 sq foot pool home with 3 car garage backs up to private preserve lot! Open kitchen-cooktop island with SS app,granite w/ cherry wood cabinets HUGE PANTRY. 3 baths with STEAM SHOWERS & wood vanities/granite. Huge loft with 2 custom built in work stations. 4 bedrooms with 2 masters -one is downstairs with an en suite bath. One large master up with TWO WALK IN CLOSETS! Outdoors- a screened outdoor ENTERTAINING OASIS - heated salt water system pool w/new marcite, tile & new exotic travertine patio area complete with built in LOADED OUTDOOR KITCHEN . Backyard is fenced and ready for kids or pets with ARTIFICIAL GRASS! HURRICANE??? you have IMPACT WINDOWS and DOORS. Home is generator wired. make it YOUR HOME!
Location
State FL
County Broward County
Community Indigo Lakes
Area North Broward Turnpike To 441 (3511-3524)
Rooms
Bedroom Description 2 Master Suites,At Least 1 Bedroom Ground Level,Master Bedroom Ground Level,Master Bedroom Upstairs
Other Rooms Attic, Loft, Utility Room/Laundry
Dining Room Breakfast Area, Dining/Living Room
Interior
Interior Features First Floor Entry, Foyer Entry, Laundry Tub, Pantry, Roman Tub, Volume Ceilings, Walk-In Closets
Heating Central Heat, Electric Heat, Zoned Heat
Cooling Ceiling Fans, Central Cooling, Electric Cooling, Zoned Cooling
Flooring Marble Floors, Tile Floors, Wood Floors
Equipment Automatic Garage Door Opener, Dishwasher, Disposal, Dryer, Electric Range, Electric Water Heater, Icemaker, Microwave, Refrigerator, Self Cleaning Oven, Smoke Detector, Wall Oven, Washer, Water Softener/Filter Owned
Exterior
Exterior Feature Built-In Grill, Exterior Lighting, Fence, Patio, Screened Porch
Garage Attached
Garage Spaces 3.0
Pool Auto Pool Clean, Automatic Chlorination, Heated, Salt Chlorination, Screened
Waterfront No
Water Access N
View Other View
Roof Type Curved/S-Tile Roof
Private Pool No
Building
Lot Description Less Than 1/4 Acre Lot
Foundation Concrete Block Construction, Stucco Exterior Construction
Sewer Municipal Sewer
Water Municipal Water
Construction Status New Construction
Schools
Elementary Schools Winston Park
Middle Schools Lyons Creek
High Schools Monarch
Others
Pets Allowed Yes
HOA Fee Include 164
Senior Community No HOPA
Restrictions Ok To Lease With Res
Acceptable Financing Cash, Conventional, FHA-Va Approved
Membership Fee Required No
Listing Terms Cash, Conventional, FHA-Va Approved
Special Listing Condition As Is
Pets Description No Restrictions
Read Less Info
Want to know what your home might be worth? Contact us for a FREE valuation!

Our team is ready to help you sell your home for the highest possible price ASAP

Bought with Keller Williams Realty Boca Raton







