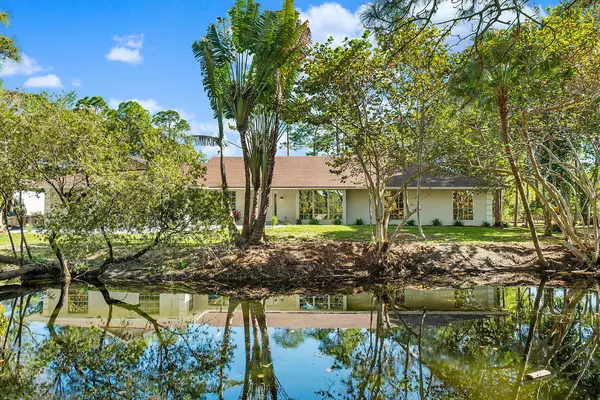Bought with Florida's Best Realty Services
$495,000
$539,900
8.3%For more information regarding the value of a property, please contact us for a free consultation.
4 Beds
2 Baths
2,242 SqFt
SOLD DATE : 04/10/2020
Key Details
Sold Price $495,000
Property Type Single Family Home
Sub Type Single Family Detached
Listing Status Sold
Purchase Type For Sale
Square Footage 2,242 sqft
Price per Sqft $220
Subdivision Palm Beach Country Estates
MLS Listing ID RX-10602094
Sold Date 04/10/20
Style < 4 Floors,Ranch
Bedrooms 4
Full Baths 2
Construction Status Resale
HOA Y/N No
Year Built 1982
Annual Tax Amount $8,795
Tax Year 2019
Lot Size 1.150 Acres
Property Description
Masterfully remodeled Palm Beach Country Estates 4 Bedrooms 2 Baths 2 Car Garage Pool Home with an exceptionally long Concrete Driveway and Two NEW Gates situated on 1.15 ACRES. Light, Bright and Expansive this Single Family Residence has it's very own Pond to add to the beautiful tranquility of the Yard. Truly a Spectacular home which boasts 3,292 SF. Seller has not spared any Expenses in Remodeling. Beautiful Hand scraped Hardwood Floors throughout all living space & master bedroom. Extra Large Gourmet Kitchen with Newly installed 42'' Custom White Shaker Soft Close Kitchen Cabinets with beautiful Granite Countertops. Brand New Appliances, Fresh Coat of Paint throughout the Entire Interior & Exterior. Porcelain Tile in Both Bathrooms along with Custom Soft Close Vanities & Granite
Location
State FL
County Palm Beach
Area 5330
Zoning AR
Rooms
Other Rooms Family, Util-Garage, Storage, Attic, Den/Office
Master Bath Separate Shower, Mstr Bdrm - Ground, Dual Sinks
Interior
Interior Features Ctdrl/Vault Ceilings, Entry Lvl Lvng Area, Volume Ceiling, Walk-in Closet, Sky Light(s), Pantry, Split Bedroom
Heating Central
Cooling Central
Flooring Wood Floor, Marble, Carpet
Furnishings Unfurnished
Exterior
Exterior Feature Fence, Covered Patio, Well Sprinkler, Fruit Tree(s)
Garage Garage - Attached, RV/Boat, Street, Driveway, 2+ Spaces
Garage Spaces 2.0
Pool Inground, Concrete, Child Gate
Utilities Available Electric, Septic, Cable, Public Water
Amenities Available Pool
Waterfront Yes
Waterfront Description Pond
View Pond, Garden, Pool
Roof Type Comp Shingle
Parking Type Garage - Attached, RV/Boat, Street, Driveway, 2+ Spaces
Exposure Southeast
Private Pool Yes
Building
Lot Description 1 to < 2 Acres
Story 1.00
Foundation Frame, Stucco
Unit Floor 1
Construction Status Resale
Others
Pets Allowed Yes
Senior Community No Hopa
Restrictions None
Ownership No
Security Features Security Sys-Leased,Gate - Unmanned
Acceptable Financing Cash, Conventional
Membership Fee Required No
Listing Terms Cash, Conventional
Financing Cash,Conventional
Pets Description No Restrictions
Read Less Info
Want to know what your home might be worth? Contact us for a FREE valuation!

Our team is ready to help you sell your home for the highest possible price ASAP







