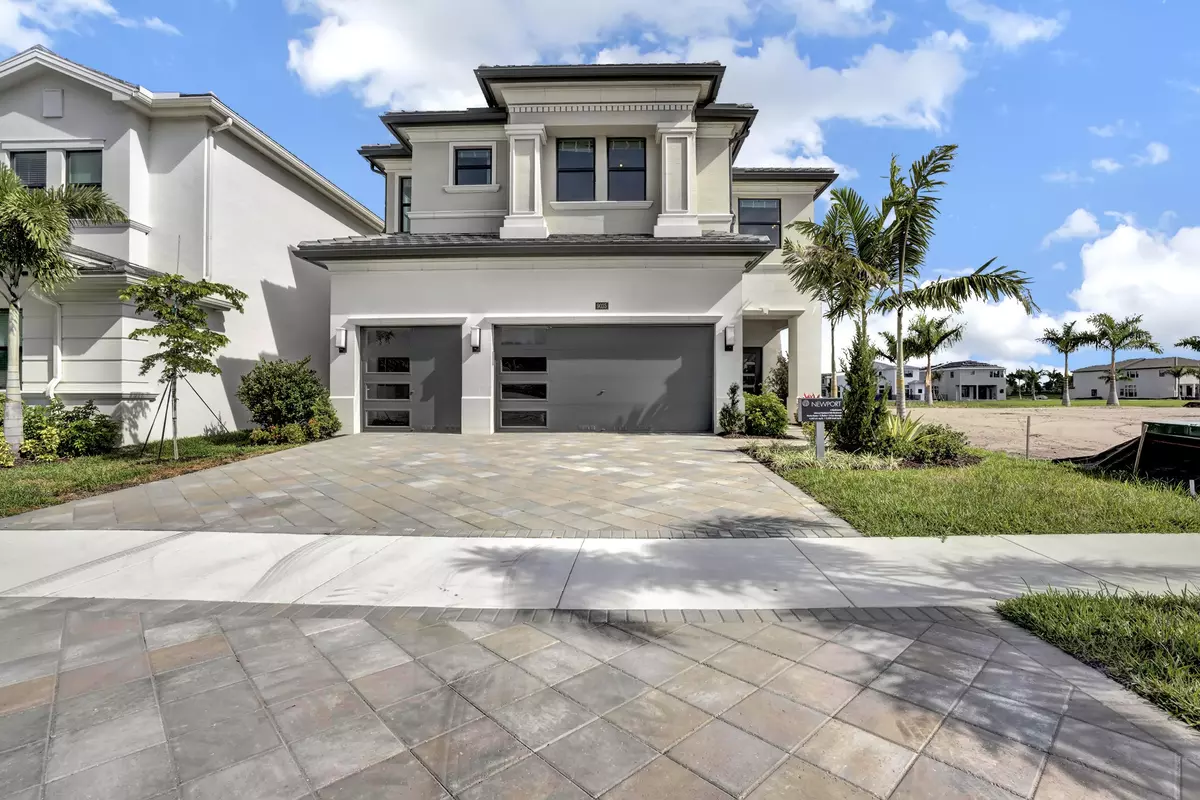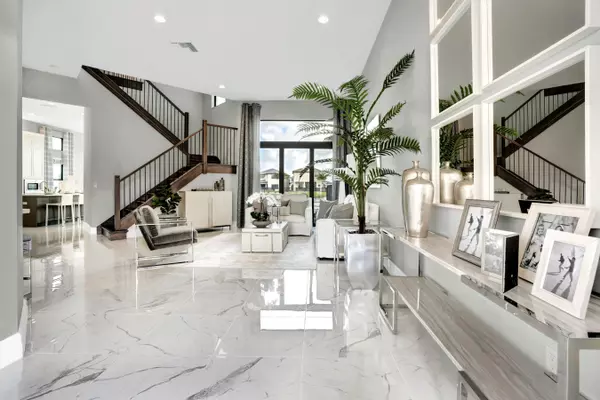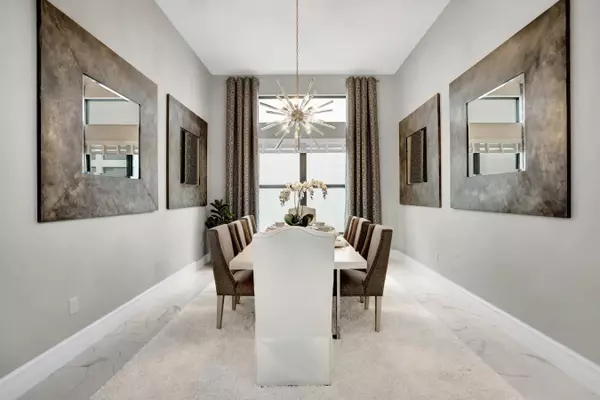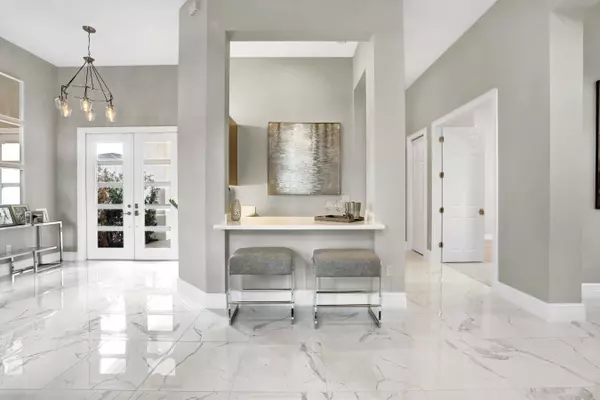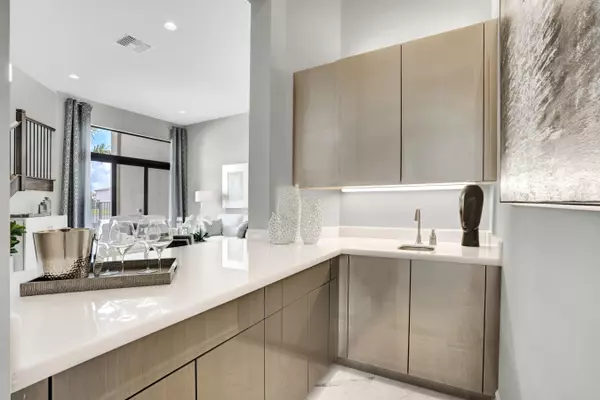Bought with Non Member Listing Office
$1,109,900
$1,109,900
For more information regarding the value of a property, please contact us for a free consultation.
4 Beds
5 Baths
4,446 SqFt
SOLD DATE : 05/04/2020
Key Details
Sold Price $1,109,900
Property Type Single Family Home
Sub Type Single Family Detached
Listing Status Sold
Purchase Type For Sale
Square Footage 4,446 sqft
Price per Sqft $249
Subdivision Boca Bridges
MLS Listing ID RX-10612610
Sold Date 05/04/20
Style < 4 Floors,Mediterranean
Bedrooms 4
Full Baths 5
Construction Status New Construction
HOA Fees $692/mo
HOA Y/N Yes
Year Built 2019
Tax Year 2019
Lot Size 7,138 Sqft
Property Description
This home was built just for you, never before lived in 4 bedroom Newport model located in Boca Bridges, a non membership, resort lifestyle. Filled with upgrades from the driveway and patio pavers to cabinets and countertops, this breathtaking home is also perfectly situated on the lake with South facing views. This home has a chef's kitchen with double ovens, a 6 burner gas range and stainless steel appliances. The flooring in the main living areas is a sleek polished Porcelain. Other features include a custom pool and a 3 car garage. Impact windows throughout the home. If you are looking for move in ready, this is it!
Location
State FL
County Palm Beach
Community Boca Bridges
Area 4740
Zoning AGR-PU
Rooms
Other Rooms Den/Office, Family, Laundry-Inside, Laundry-Util/Closet, Loft, Media
Master Bath Mstr Bdrm - Upstairs, Separate Shower, Separate Tub
Interior
Interior Features Walk-in Closet, Wet Bar
Heating Central
Cooling Ceiling Fan, Central
Flooring Other, Tile
Furnishings Unfurnished
Exterior
Parking Features Driveway, Garage - Attached
Garage Spaces 3.0
Pool Inground
Utilities Available Electric, Gas Natural, Public Sewer, Public Water
Amenities Available Basketball, Cafe/Restaurant, Clubhouse, Fitness Center, Game Room, Pool, Sauna, Spa-Hot Tub, Tennis
Waterfront Description Lake
View Lake, Pool
Roof Type Concrete Tile
Exposure East
Private Pool Yes
Building
Lot Description < 1/4 Acre, Zero Lot
Story 2.00
Foundation CBS
Construction Status New Construction
Schools
Elementary Schools Whispering Pines Elementary School
Middle Schools Omni Middle School
High Schools Olympic Heights Community High
Others
Pets Allowed Yes
HOA Fee Include Common Areas,Security
Senior Community No Hopa
Restrictions Buyer Approval,No Lease 1st Year
Security Features Gate - Manned
Acceptable Financing Cash, Conventional
Horse Property No
Membership Fee Required No
Listing Terms Cash, Conventional
Financing Cash,Conventional
Read Less Info
Want to know what your home might be worth? Contact us for a FREE valuation!

Our team is ready to help you sell your home for the highest possible price ASAP

