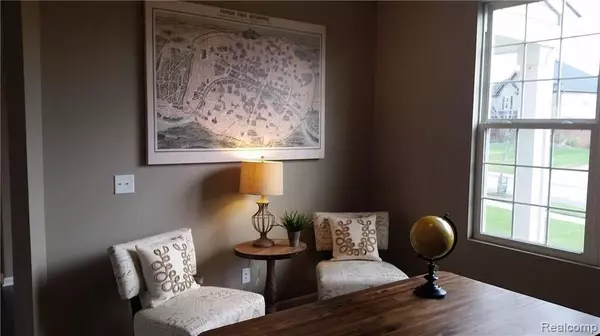$509,990
$509,980
For more information regarding the value of a property, please contact us for a free consultation.
4 Beds
4 Baths
3,000 SqFt
SOLD DATE : 12/22/2017
Key Details
Sold Price $509,990
Property Type Single Family Home
Sub Type Single Family
Listing Status Sold
Purchase Type For Sale
Square Footage 3,000 sqft
Price per Sqft $169
MLS Listing ID 21375023
Sold Date 12/22/17
Style 2 Story
Bedrooms 4
Full Baths 3
Half Baths 1
Abv Grd Liv Area 3,000
Year Built 2017
Lot Dimensions 90x176x130x163
Property Description
Parkside's super popular floor plan, the Maple Valley. This 4 bedroom, 3.5 bathroom open floor plan offers an enormous amount of open family space. The spacious foyer leads into the Gathering Room with an 11' ceiling and stunning stone fireplace--the perfect space for welcoming your guests. The alley-style kitchen features a monster granite island (a chef's dream!), gourmet kitchen with SS built-in appliances complete with a SS Refrigerator and canopy style exhaust hood. The 2nd floor features 3 full baths and an open loft space. Move-In Ready with Sod and Sprinklers. Don't wait to make this Maple Valley yours!
Location
State MI
County Wayne
Area Canton Twp (82071)
Rooms
Basement Unfinished
Interior
Hot Water Gas
Heating Forced Air
Cooling Central A/C
Fireplaces Type Grt Rm Fireplace
Exterior
Parking Features Attached Garage, Side Loading Garage
Garage Spaces 2.0
Garage Yes
Building
Story 2 Story
Foundation Basement
Water Public Water
Architectural Style Colonial
Structure Type Brick
Schools
School District Plymouth Canton Comm Schools
Others
Ownership Private
Energy Description Natural Gas
Acceptable Financing Conventional
Listing Terms Conventional
Financing Cash,Conventional,VA
Read Less Info
Want to know what your home might be worth? Contact us for a FREE valuation!

Our team is ready to help you sell your home for the highest possible price ASAP

Provided through IDX via MiRealSource. Courtesy of MiRealSource Shareholder. Copyright MiRealSource.
Bought with Savvy Realty Group






