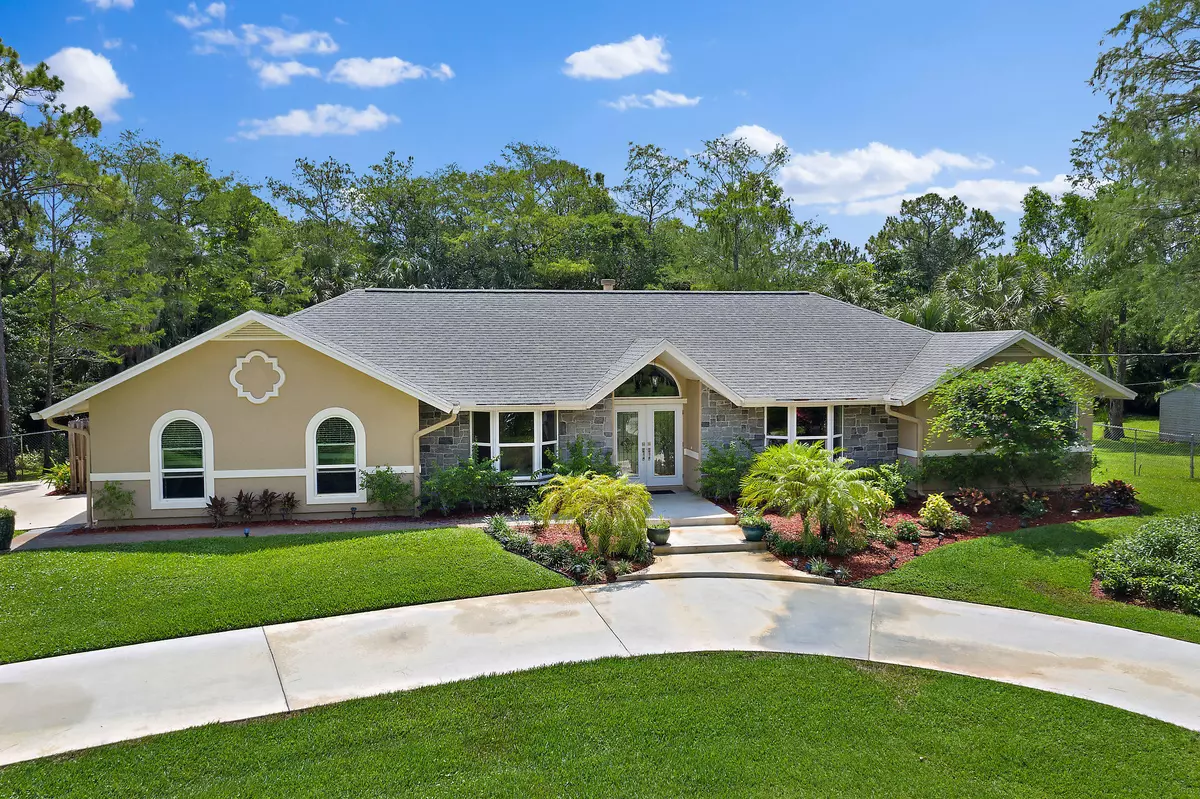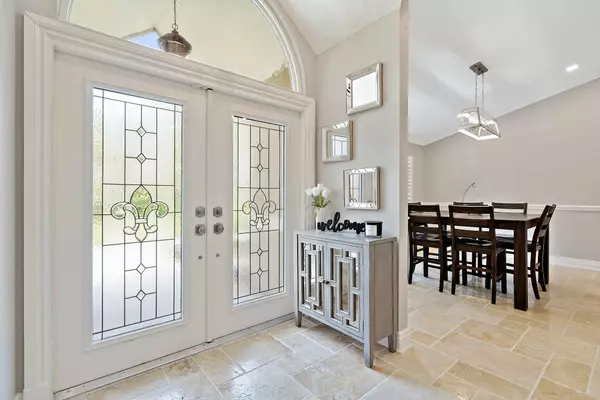Bought with Better Homes & Gdns RE Fla 1st
$628,000
$649,900
3.4%For more information regarding the value of a property, please contact us for a free consultation.
4 Beds
2 Baths
2,408 SqFt
SOLD DATE : 07/20/2020
Key Details
Sold Price $628,000
Property Type Single Family Home
Sub Type Single Family Detached
Listing Status Sold
Purchase Type For Sale
Square Footage 2,408 sqft
Price per Sqft $260
Subdivision Palm Beach Country Estates
MLS Listing ID RX-10628780
Sold Date 07/20/20
Style Ranch
Bedrooms 4
Full Baths 2
Construction Status Resale
HOA Y/N No
Abv Grd Liv Area 27
Year Built 1989
Annual Tax Amount $7,050
Tax Year 2019
Lot Size 1.150 Acres
Property Description
This gorgeous 4BR 2BA Palm Bch Country Estates home has been masterfully renovated. The large eat in kitchen boasts beautiful cabinetry, double pantry's & quartz countertops. You will love the large living room with wood burning fireplace. The large master suite has a gorgeous master bath is complete with soaking tub and a large walk in shower with full body jets and rain shower head. The spacious walk in closet is fitted with a California closet system. This immaculate home has been recently painted inside and out. Lovely hardwood floors have been installed in all bedrooms. There are brand new baseboards, crown molding, door & window casings. Over 50 LED recessed lights have been installed. The home is complete with all impact windows & doors & has a new 5ton a/c & 80 gal water heater
Location
State FL
County Palm Beach
Area 5330
Zoning AR
Rooms
Other Rooms Family, Laundry-Inside
Master Bath Dual Sinks
Interior
Interior Features Ctdrl/Vault Ceilings, Laundry Tub, Walk-in Closet, Fireplace(s)
Heating Central
Cooling Central
Flooring Wood Floor, Tile
Furnishings Unfurnished
Exterior
Exterior Feature Fence, Covered Patio, Zoned Sprinkler, Auto Sprinkler, Screened Patio, Shed, Fruit Tree(s)
Garage Garage - Attached, Drive - Circular
Garage Spaces 2.0
Utilities Available Electric, Septic, Cable, Public Water, Well Water
Amenities Available Bike - Jog, Street Lights, Horses Permitted
Waterfront No
Waterfront Description None
View Garden
Roof Type Comp Shingle
Parking Type Garage - Attached, Drive - Circular
Exposure West
Private Pool No
Building
Lot Description 1 to < 2 Acres, Paved Road, Treed Lot
Story 1.00
Foundation Frame, Stucco
Construction Status Resale
Schools
Middle Schools Independence Middle School
High Schools William T. Dwyer High School
Others
Pets Allowed Yes
Senior Community No Hopa
Restrictions None
Acceptable Financing Cash, VA, FHA, Conventional
Membership Fee Required No
Listing Terms Cash, VA, FHA, Conventional
Financing Cash,VA,FHA,Conventional
Read Less Info
Want to know what your home might be worth? Contact us for a FREE valuation!

Our team is ready to help you sell your home for the highest possible price ASAP







