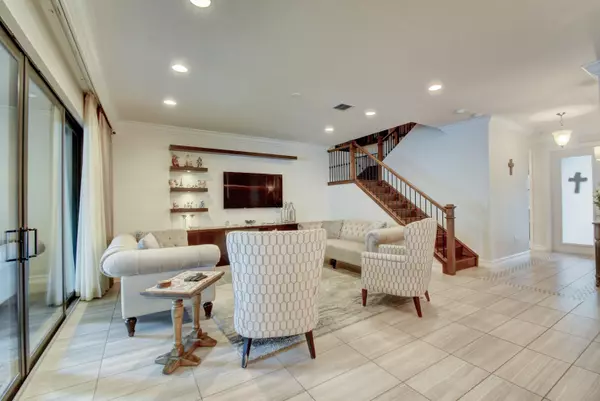Bought with Royal Palm Realty Of S Florida
$595,000
$599,900
0.8%For more information regarding the value of a property, please contact us for a free consultation.
4 Beds
3 Baths
2,656 SqFt
SOLD DATE : 08/27/2020
Key Details
Sold Price $595,000
Property Type Single Family Home
Sub Type Single Family Detached
Listing Status Sold
Purchase Type For Sale
Square Footage 2,656 sqft
Price per Sqft $224
Subdivision Atlantic Commons Pl 2
MLS Listing ID RX-10639801
Sold Date 08/27/20
Bedrooms 4
Full Baths 3
Construction Status Resale
HOA Fees $308/mo
HOA Y/N Yes
Abv Grd Liv Area 10
Year Built 2015
Annual Tax Amount $6,312
Tax Year 2019
Lot Size 4,522 Sqft
Property Description
Spectacular highly upgraded Sienna Model in the prestigious gated community Tuscany South, large end lot, Across from the Community Pool and Clubhouse. 4 Bedrooms 3 Full Bathrooms with a 2 car garage, over $150K of upgrades including every imaginable builder upgrade. As soon as you open the Beautiful Glass Front Door you find Highest grade of Porcelain Tiles downstairs under soaring High Ceilings. Then you are welcomed by Large Chef's Granite Island kitchen with beautiful 20 inch espresso cabinetry, top of the line stainless steel GE Profile Series appliances, double ovens and beautiful Back splash with state of the art Lighting Fixtures.
Location
State FL
County Palm Beach
Community Tuscany South
Area 4740
Zoning PUD
Rooms
Other Rooms Family, Laundry-Inside, Laundry-Util/Closet, Loft
Master Bath 2 Master Suites, Combo Tub/Shower, Dual Sinks, Mstr Bdrm - Upstairs
Interior
Interior Features Built-in Shelves, Closet Cabinets, Custom Mirror, Entry Lvl Lvng Area, Kitchen Island, Pantry, Roman Tub, Volume Ceiling, Walk-in Closet
Heating Central
Cooling Central
Flooring Tile, Wood Floor
Furnishings Unfurnished
Exterior
Garage Spaces 2.0
Utilities Available Cable, Electric, Public Sewer, Public Water, Water Available
Amenities Available Basketball, Business Center, Fitness Center, Pool, Tennis
Waterfront No
Waterfront Description None
Exposure South
Private Pool No
Building
Lot Description < 1/4 Acre
Story 2.00
Foundation CBS
Construction Status Resale
Schools
Elementary Schools Hagen Road Elementary School
Middle Schools Carver Middle School
High Schools Spanish River Community High School
Others
Pets Allowed Yes
HOA Fee Include 308.00
Senior Community No Hopa
Restrictions Buyer Approval,Commercial Vehicles Prohibited,Lease OK
Acceptable Financing Cash, Conventional, VA
Membership Fee Required No
Listing Terms Cash, Conventional, VA
Financing Cash,Conventional,VA
Read Less Info
Want to know what your home might be worth? Contact us for a FREE valuation!

Our team is ready to help you sell your home for the highest possible price ASAP







