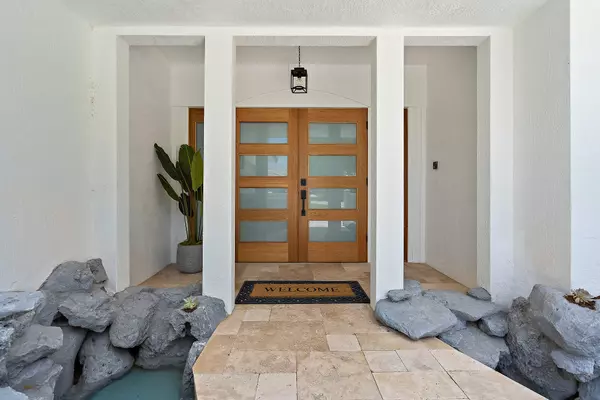Bought with Coldwell Banker Realty
$1,185,000
$1,299,999
8.8%For more information regarding the value of a property, please contact us for a free consultation.
4 Beds
4.1 Baths
4,142 SqFt
SOLD DATE : 08/21/2020
Key Details
Sold Price $1,185,000
Property Type Single Family Home
Sub Type Single Family Detached
Listing Status Sold
Purchase Type For Sale
Square Footage 4,142 sqft
Price per Sqft $286
Subdivision Pga Resort Community 4
MLS Listing ID RX-10633468
Sold Date 08/21/20
Style Contemporary
Bedrooms 4
Full Baths 4
Half Baths 1
Construction Status Resale
HOA Fees $175/mo
HOA Y/N Yes
Abv Grd Liv Area 27
Year Built 1985
Annual Tax Amount $11,049
Tax Year 2019
Lot Size 0.333 Acres
Property Description
Everything you see is brand new, this home was striped down to the studs! PGA homes are known for their love of luxury. A 2 fountain entranceway welcomes you in with a French pattern travertine along the front entrance and back patio. Gorgeous Calcutta marble is found throughout the home, on the Kitchen Island, wet bar and in the Master Vanity. Rolling fog gray quartz surrounds the kitchen island as well. Cabinets are Shaker Smithport fine custom cabinets. This home has Puccini Perla 24in polished porcelain tile imported from Spain throughout the main level, including a custom Herringbone porcelain mantle with crown molding and black mosaic tile around the firebox. Master bathroom has sport shower with polished porcelain, has 2 separate all in one shower jet systems and a 16in rai
Location
State FL
County Palm Beach
Community Pga National
Area 5360
Zoning PCD(ci
Rooms
Other Rooms Attic, Family, Laundry-Util/Closet
Master Bath Mstr Bdrm - Upstairs, Separate Shower, Separate Tub
Interior
Interior Features Laundry Tub, Split Bedroom, Volume Ceiling, Walk-in Closet
Heating Electric
Cooling Electric
Flooring Tile
Furnishings Unfurnished
Exterior
Exterior Feature Fence, Open Balcony
Garage Driveway, Garage - Attached
Garage Spaces 2.0
Pool Inground, Salt Chlorination
Utilities Available Public Sewer, Public Water
Amenities Available Bike - Jog, Golf Course, Sidewalks, Street Lights
Waterfront Yes
Waterfront Description Lake
View Golf, Lake
Roof Type Concrete Tile
Parking Type Driveway, Garage - Attached
Exposure Northeast
Private Pool Yes
Building
Lot Description 1/4 to 1/2 Acre, Golf Front
Story 2.00
Foundation Frame, Stucco
Construction Status Resale
Others
Pets Allowed Yes
HOA Fee Include 175.00
Senior Community No Hopa
Restrictions Buyer Approval,No Truck/RV
Acceptable Financing Cash, Conventional
Membership Fee Required No
Listing Terms Cash, Conventional
Financing Cash,Conventional
Pets Description No Restrictions
Read Less Info
Want to know what your home might be worth? Contact us for a FREE valuation!

Our team is ready to help you sell your home for the highest possible price ASAP







