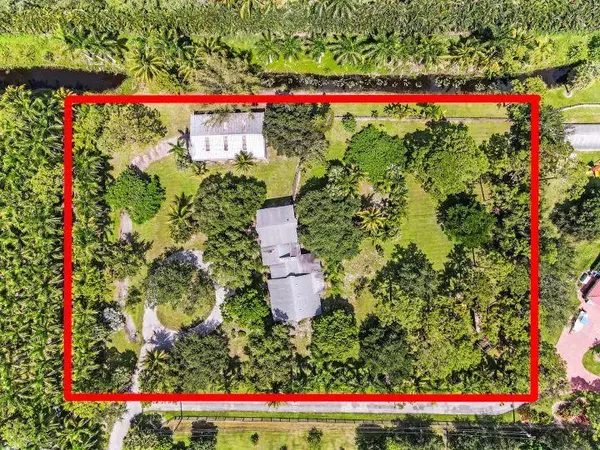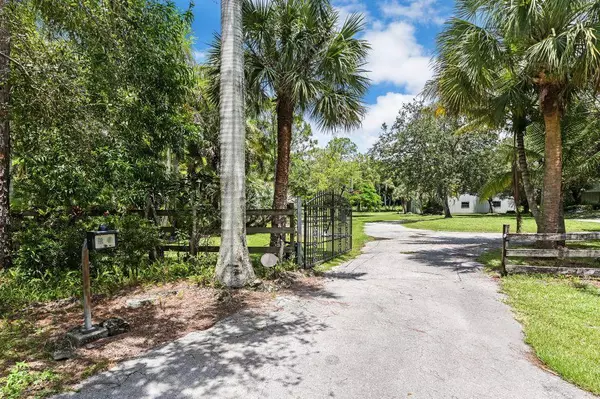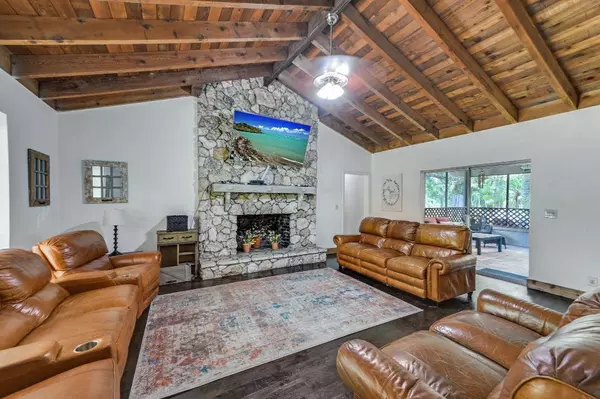Bought with Paradigm Real Estate
$525,000
$525,000
For more information regarding the value of a property, please contact us for a free consultation.
6 Beds
5 Baths
2,915 SqFt
SOLD DATE : 08/31/2020
Key Details
Sold Price $525,000
Property Type Single Family Home
Sub Type Single Family Detached
Listing Status Sold
Purchase Type For Sale
Square Footage 2,915 sqft
Price per Sqft $180
Subdivision Rustic Lakes
MLS Listing ID RX-10639204
Sold Date 08/31/20
Style Ranch
Bedrooms 6
Full Baths 5
Construction Status Resale
HOA Fees $35/mo
HOA Y/N Yes
Year Built 1981
Annual Tax Amount $7,340
Tax Year 2019
Lot Size 2.530 Acres
Property Description
Truly unique property situated on over 2.5 acres with a detached 60X36, 2160 sqft garage which fits 9 cars! This wonderful home is located within the gated, tranquil subdivision of Rustic Lakes. Come inside and be greeted by soaring cedar ceilings in the living along with a beautiful fireplace and an inviting kitchen which boasts tons of cabinetry and granite counter tops along with a great snack bar. All of the bedrooms are spacious as well and offer ample closet space. Bring your classic cars, RVs and enjoy this massive, detached garage which can fit up to 9 cars. This property also has plenty of room for a pool and horse stalls or barn. It is fully fenced and extremely private. This equestrian friendly community is located within minutes from fine shopping, dining and entertainment
Location
State FL
County Palm Beach
Community Rustic Lakes
Area 5540
Zoning RES
Rooms
Other Rooms Great
Master Bath Mstr Bdrm - Ground
Interior
Interior Features Ctdrl/Vault Ceilings, Entry Lvl Lvng Area, Fireplace(s), Volume Ceiling
Heating Central, Electric
Cooling Central, Electric, Zoned
Flooring Carpet, Ceramic Tile
Furnishings Unfurnished
Exterior
Garage Drive - Circular, Driveway, Garage - Detached, Open
Garage Spaces 9.0
Community Features Sold As-Is, Gated Community
Utilities Available Electric
Amenities Available Horses Permitted
Waterfront No
Waterfront Description None
View Other
Roof Type Comp Shingle
Present Use Sold As-Is
Parking Type Drive - Circular, Driveway, Garage - Detached, Open
Exposure East
Private Pool No
Building
Lot Description 2 to < 3 Acres
Story 1.00
Foundation Woodside
Construction Status Resale
Schools
Elementary Schools Pierce Hammock Elementary School
Middle Schools Western Pines Community Middle
High Schools Seminole Ridge Community High School
Others
Pets Allowed Yes
Senior Community No Hopa
Restrictions Other
Security Features None
Acceptable Financing Cash, Conventional, FHA, VA
Membership Fee Required No
Listing Terms Cash, Conventional, FHA, VA
Financing Cash,Conventional,FHA,VA
Read Less Info
Want to know what your home might be worth? Contact us for a FREE valuation!

Our team is ready to help you sell your home for the highest possible price ASAP







