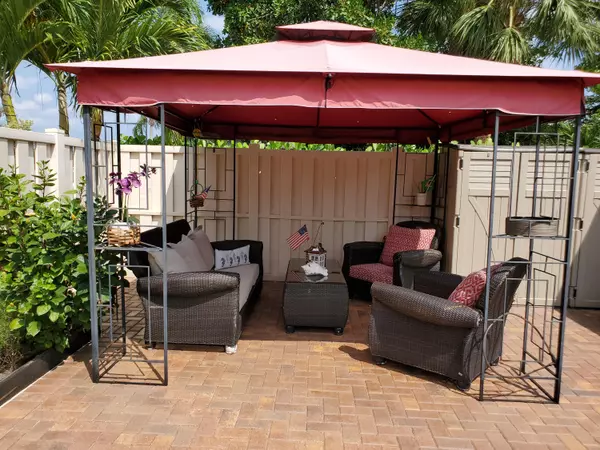Bought with Platinum Living Realty
$270,000
$270,900
0.3%For more information regarding the value of a property, please contact us for a free consultation.
3 Beds
2 Baths
1,276 SqFt
SOLD DATE : 09/02/2020
Key Details
Sold Price $270,000
Property Type Townhouse
Sub Type Townhouse
Listing Status Sold
Purchase Type For Sale
Square Footage 1,276 sqft
Price per Sqft $211
Subdivision Westwood Gardens
MLS Listing ID RX-10631075
Sold Date 09/02/20
Style Townhouse,Villa
Bedrooms 3
Full Baths 2
Construction Status Resale
HOA Fees $255/mo
HOA Y/N Yes
Abv Grd Liv Area 29
Year Built 1984
Annual Tax Amount $2,191
Tax Year 2019
Lot Size 2,476 Sqft
Property Description
Beautiful 3/2 very well maintained, upgrade pavers on the patio, landscape by the front entrance, extra storage space above the closets with doors. All three sheds for storage are staying, cement table and seats are staying too. Near great schools. The Gardens mall, Alton plaza, great restaurants around . Westwood Gardens features quadplex one-story townhomes with three bedrooms and two bathrooms in each unit. Each home in the quadplex has their own private fenced-in and gated patio area. Westwood Gardens features 500 townhomes.Our Community features peaceful lakes with lighted fountains and views of wildlife as well as lush landscaping. Three pools adorn our property with the largest located at the Westwood Gardens Clubhouse. Amenities also include tennis courts, basketball courts, and h
Location
State FL
County Palm Beach
Area 5310
Zoning RM
Rooms
Other Rooms Laundry-Inside
Master Bath Combo Tub/Shower, Mstr Bdrm - Ground
Interior
Interior Features Pantry
Heating Central
Cooling Ceiling Fan, Central
Flooring Tile
Furnishings Unfurnished
Exterior
Exterior Feature Auto Sprinkler, Fence, Open Patio, Shutters
Garage 2+ Spaces, Street
Community Features Sold As-Is
Utilities Available Cable, Electric, Public Sewer, Public Water
Amenities Available Basketball, Clubhouse, Pool, Tennis
Waterfront No
Waterfront Description None
Roof Type Metal
Present Use Sold As-Is
Parking Type 2+ Spaces, Street
Exposure Northeast
Private Pool No
Building
Lot Description < 1/4 Acre
Story 1.00
Foundation CBS
Construction Status Resale
Schools
Elementary Schools Marsh Pointe Elementary
Middle Schools Watson B. Duncan Middle School
High Schools William T. Dwyer High School
Others
Pets Allowed Restricted
HOA Fee Include 255.00
Senior Community No Hopa
Restrictions Lease OK,Tenant Approval
Acceptable Financing Cash, Conventional, FHA, VA
Membership Fee Required No
Listing Terms Cash, Conventional, FHA, VA
Financing Cash,Conventional,FHA,VA
Pets Description Up to 2 Pets
Read Less Info
Want to know what your home might be worth? Contact us for a FREE valuation!

Our team is ready to help you sell your home for the highest possible price ASAP







