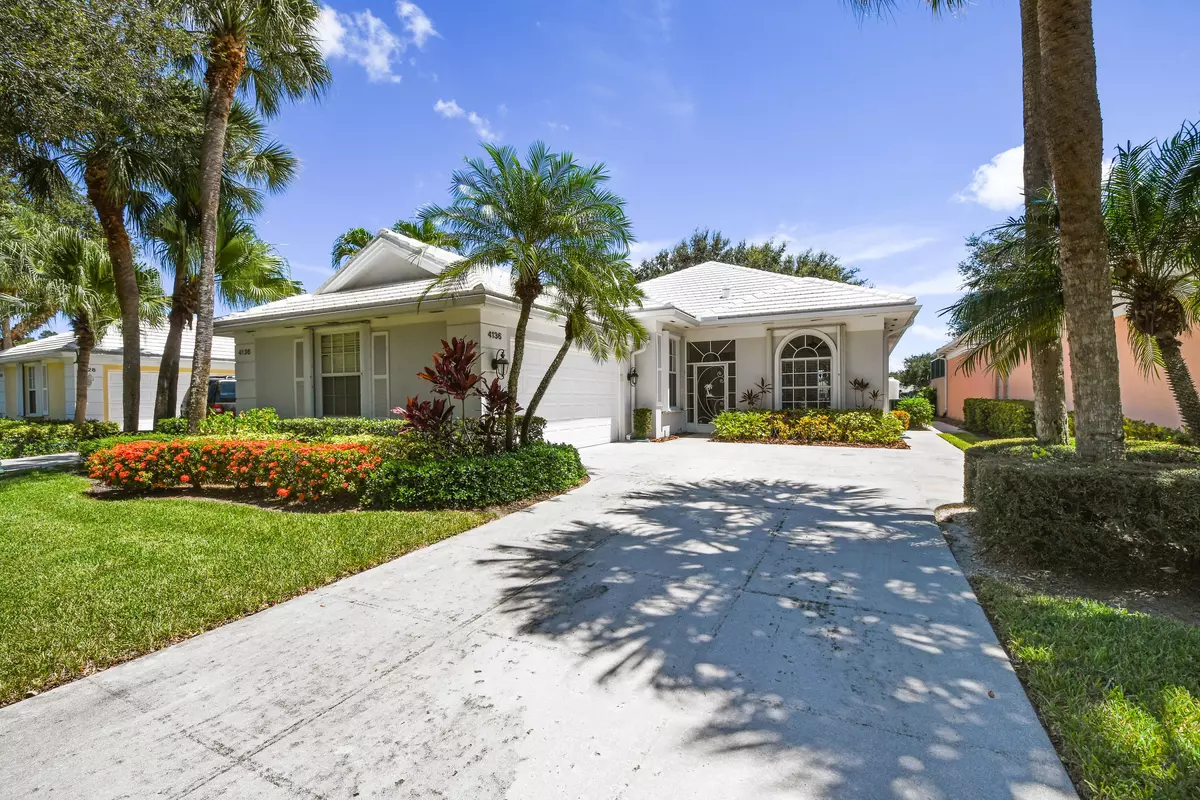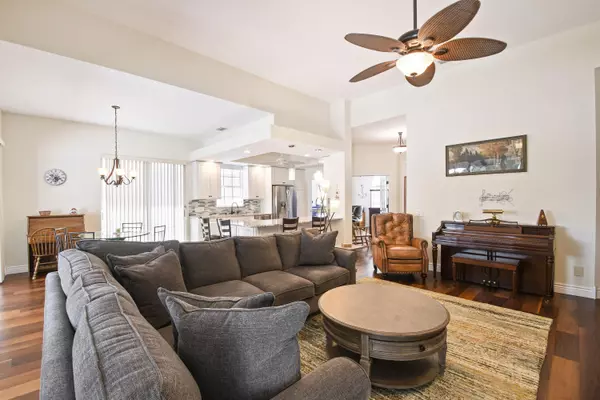Bought with RE/MAX Properties
$460,000
$459,000
0.2%For more information regarding the value of a property, please contact us for a free consultation.
3 Beds
2.1 Baths
1,826 SqFt
SOLD DATE : 09/22/2020
Key Details
Sold Price $460,000
Property Type Single Family Home
Sub Type Single Family Detached
Listing Status Sold
Purchase Type For Sale
Square Footage 1,826 sqft
Price per Sqft $251
Subdivision Garden Oaks 1
MLS Listing ID RX-10644417
Sold Date 09/22/20
Bedrooms 3
Full Baths 2
Half Baths 1
Construction Status Resale
HOA Fees $300/mo
HOA Y/N Yes
Year Built 1994
Annual Tax Amount $6,242
Tax Year 2019
Lot Size 7,000 Sqft
Property Description
Welcome home to this beautifully remodeled 3 bed 2.1 bath plus a den Carmel model with a gorgeous lake view. This Divosta built home is perfect for entertaining your friends and family with an open floor plan. When you walk in you will immediately notice the engineered black walnut wood floors. The renovated kitchen has Cambria Quartz counters, SS Appl, soft close drawers and cabinets with pull outs. From most rooms you will enjoy a panoramic view of the lake as well as your solar heated resurfaced salt pool with a variable speed pump.The decking has an acrylic concrete finish. The roof is new as of 2014. The attic has been floored and a solar attic fan is in place for energy efficiency. No detail has been overlooked in this home. The location is perfect with easy access to the beach
Location
State FL
County Palm Beach
Area 5270
Zoning RL3(ci
Rooms
Other Rooms Attic, Den/Office, Family, Laundry-Inside
Master Bath Dual Sinks, Mstr Bdrm - Ground, Separate Shower, Separate Tub
Interior
Interior Features Built-in Shelves, Ctdrl/Vault Ceilings, Entry Lvl Lvng Area, French Door, Laundry Tub, Pull Down Stairs, Split Bedroom, Volume Ceiling, Walk-in Closet
Heating Central
Cooling Attic Fan, Ceiling Fan, Central
Flooring Ceramic Tile
Furnishings Unfurnished
Exterior
Exterior Feature Auto Sprinkler, Covered Patio, Lake/Canal Sprinkler, Screened Patio, Solar Panels, Zoned Sprinkler
Garage Garage - Attached
Garage Spaces 2.0
Pool Heated, Inground, Salt Chlorination, Screened, Solar Heat
Utilities Available Cable, Public Sewer, Public Water
Amenities Available Basketball, Bike - Jog, Clubhouse, Community Room, Internet Included, Pickleball, Pool, Sidewalks, Street Lights, Tennis
Waterfront Yes
Waterfront Description Lake
View Lake, Pool
Roof Type Concrete Tile
Parking Type Garage - Attached
Exposure East
Private Pool Yes
Building
Lot Description < 1/4 Acre
Story 1.00
Foundation Block, CBS, Concrete
Construction Status Resale
Others
Pets Allowed Yes
HOA Fee Include Cable,Common Areas,Lawn Care
Senior Community No Hopa
Restrictions Buyer Approval,Interview Required,Lease OK w/Restrict,No Lease First 2 Years
Security Features Gate - Manned
Acceptable Financing Cash, Conventional, VA
Membership Fee Required No
Listing Terms Cash, Conventional, VA
Financing Cash,Conventional,VA
Read Less Info
Want to know what your home might be worth? Contact us for a FREE valuation!

Our team is ready to help you sell your home for the highest possible price ASAP







