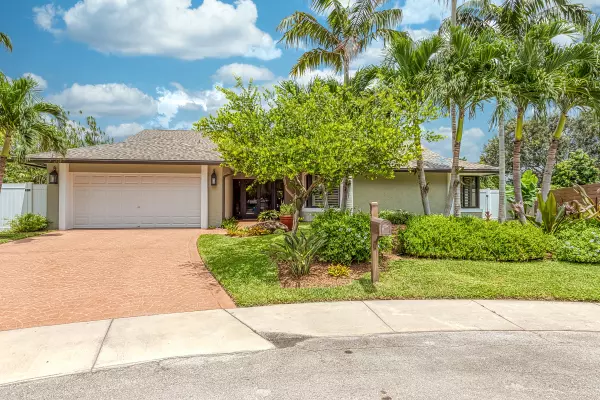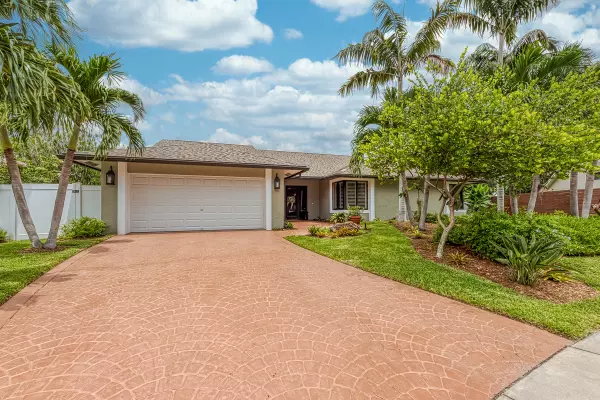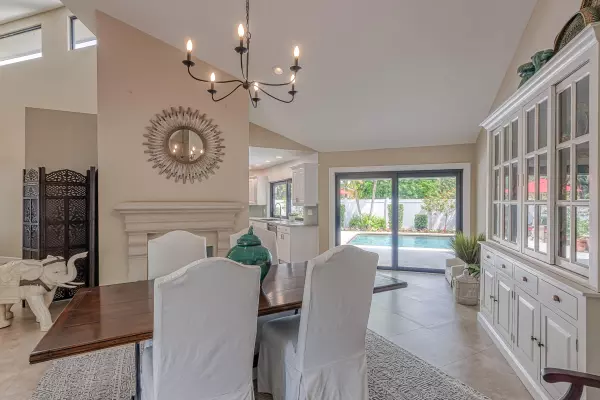Bought with RE/MAX House of Real Estate
$600,000
$589,788
1.7%For more information regarding the value of a property, please contact us for a free consultation.
4 Beds
2 Baths
2,538 SqFt
SOLD DATE : 09/30/2020
Key Details
Sold Price $600,000
Property Type Single Family Home
Sub Type Single Family Detached
Listing Status Sold
Purchase Type For Sale
Square Footage 2,538 sqft
Price per Sqft $236
Subdivision Boca Madera Unit 3
MLS Listing ID RX-10647644
Sold Date 09/30/20
Style Ranch,Traditional
Bedrooms 4
Full Baths 2
Construction Status Resale
HOA Fees $107/mo
HOA Y/N Yes
Year Built 1984
Annual Tax Amount $7,310
Tax Year 2019
Lot Size 0.300 Acres
Property Description
Sought-after Central Boca Home in Desirable SCHOOL DISTRICT. Located on a Cul-de-Sac. Low HOA. This Gorgeous Home Features an Open Floor Plan with Vaulted Ceilings. The Home boasts Four Bedrooms, Two Baths, a Two Car Garage, Formal Dining Area and a Large,Fflexible Living space and Kitchen to service Pool Area. The Expansive Master Bedroom features His and Hers Closets. Newly Updated Master Bathroom with Dual Sinks. Updates includes Hurricane Windows, Roof and Doors. This home is situated on an Oversized Lot and boasts a Beautifully Landscaped Yard w/ PVC Fencing, Large, Pristine Pool area. Sliding doors in the Living areas open onto a Covered Lanai Fostering an Indoor/Outdoor Lifestyle. Boca Madera is a in the heart of Boca Raton, just minutes to Shopping,Restaurants & more
Location
State FL
County Palm Beach
Community Strathmore
Area 4560
Zoning R1D(ci
Rooms
Other Rooms Attic, Family, Laundry-Inside, Pool Bath
Master Bath Dual Sinks, Mstr Bdrm - Ground, Separate Shower
Interior
Interior Features Ctdrl/Vault Ceilings, Decorative Fireplace, Fireplace(s), Foyer, Laundry Tub, Sky Light(s), Stack Bedrooms, Volume Ceiling, Walk-in Closet
Heating Central, Electric
Cooling Ceiling Fan, Central, Electric
Flooring Tile
Furnishings Unfurnished
Exterior
Exterior Feature Auto Sprinkler, Covered Patio, Custom Lighting, Fence, Zoned Sprinkler
Parking Features 2+ Spaces, Driveway, Garage - Attached
Garage Spaces 2.0
Pool Inground
Community Features Sold As-Is
Utilities Available Cable, Electric, Public Sewer, Public Water, Water Available
Amenities Available None
Waterfront Description Canal Width 1 - 80
View Garden, Pool
Roof Type Comp Shingle
Present Use Sold As-Is
Exposure South
Private Pool Yes
Building
Lot Description 1/4 to 1/2 Acre, Cul-De-Sac, Public Road, West of US-1
Story 1.00
Foundation CBS
Construction Status Resale
Schools
Elementary Schools Calusa Elementary School
Middle Schools Omni Middle School
High Schools Spanish River Community High School
Others
Pets Allowed Yes
HOA Fee Include Common Areas
Senior Community No Hopa
Restrictions Commercial Vehicles Prohibited,No RV
Acceptable Financing Cash, Conventional, Exchange, FHA, VA
Horse Property No
Membership Fee Required No
Listing Terms Cash, Conventional, Exchange, FHA, VA
Financing Cash,Conventional,Exchange,FHA,VA
Pets Allowed No Restrictions
Read Less Info
Want to know what your home might be worth? Contact us for a FREE valuation!

Our team is ready to help you sell your home for the highest possible price ASAP







