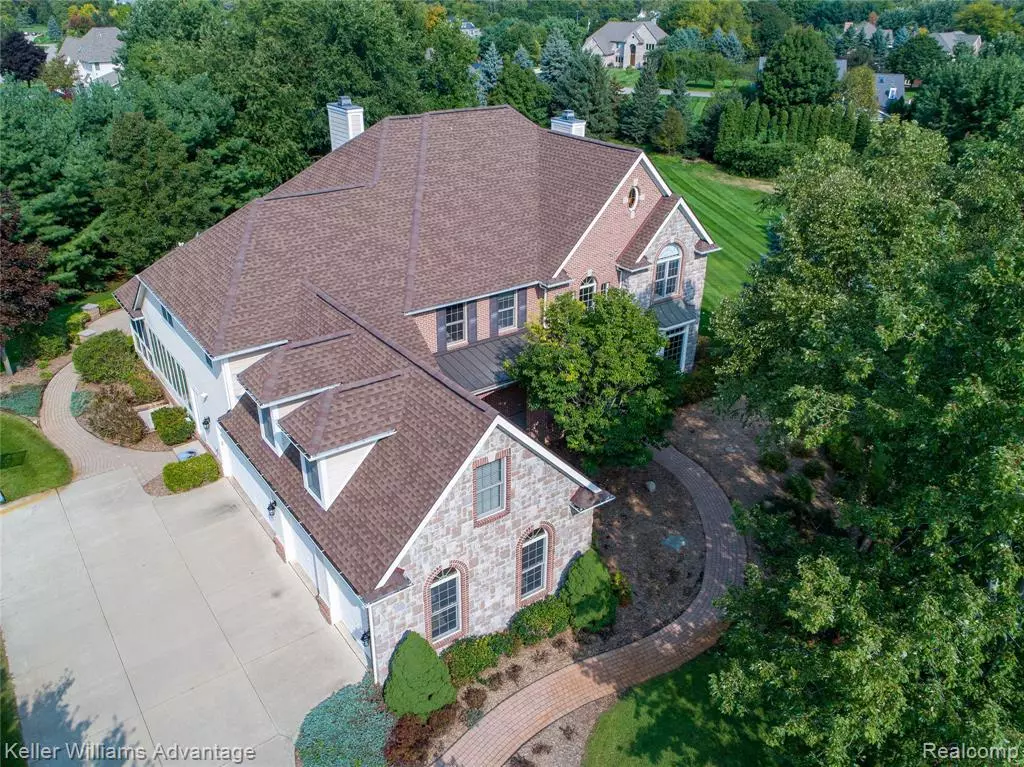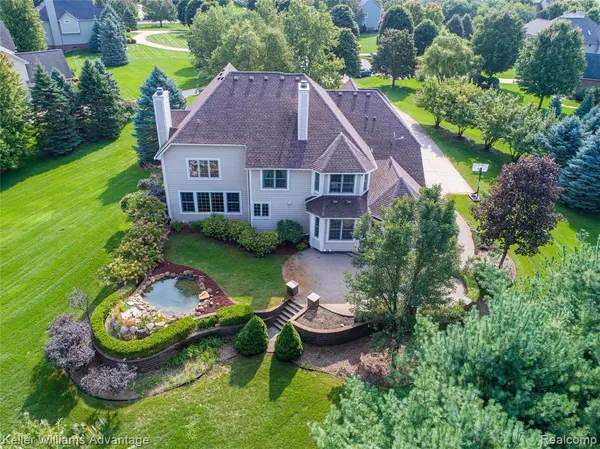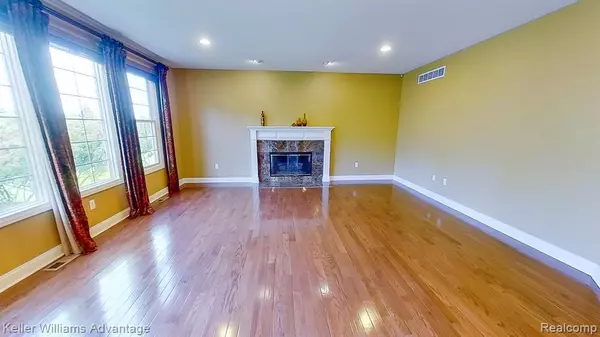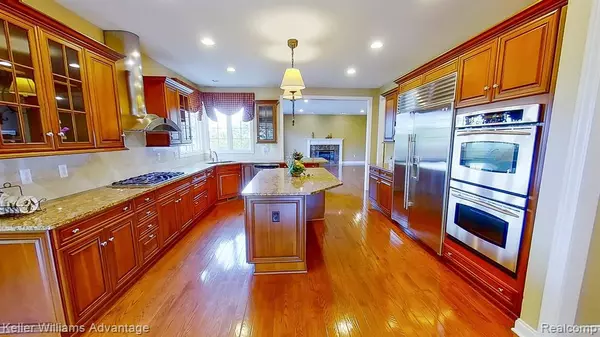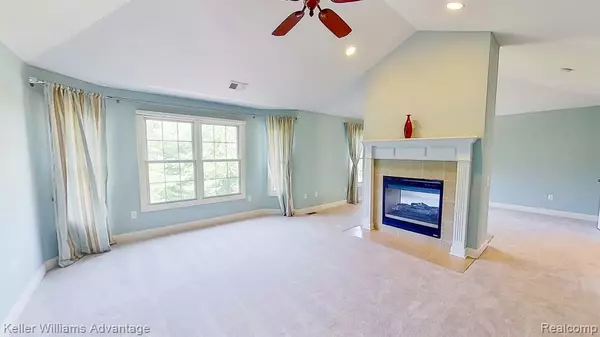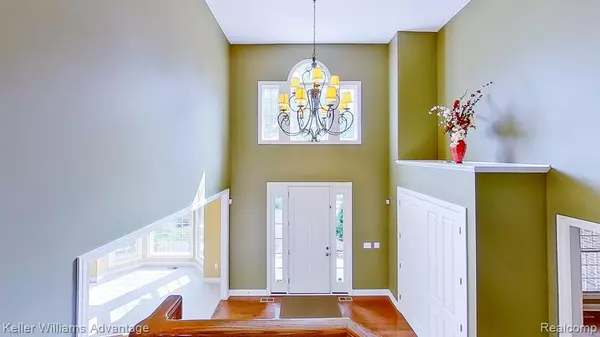$848,000
$860,000
1.4%For more information regarding the value of a property, please contact us for a free consultation.
5 Beds
5 Baths
5,109 SqFt
SOLD DATE : 11/03/2020
Key Details
Sold Price $848,000
Property Type Single Family Home
Sub Type Single Family
Listing Status Sold
Purchase Type For Sale
Square Footage 5,109 sqft
Price per Sqft $165
Subdivision Brookview Highlands Sub No 6 (Pittsfield Twp)
MLS Listing ID 40103998
Sold Date 11/03/20
Style 2 Story
Bedrooms 5
Full Baths 4
Half Baths 1
Abv Grd Liv Area 5,109
Year Built 2003
Annual Tax Amount $14,178
Lot Size 1.210 Acres
Acres 1.21
Lot Dimensions 169X310
Property Description
Welcome to this custom built, premier home in Saline on a peaceful cul-de-sac, almost 2 acre private lot, tree lined w/extensive landscaping, elevated stone patio, waterfall & coy pond give the feel of country living in the city. 1st floor features a two story foyer w/custom stair case, kitchen w/cherry cabinets, granite counter tops (new '19) & professional grade appliances, large family dining area, flex use sun room makes great TV area, home office or guest suite w/private bathroom, screened porch, family room w/fireplace, formal living & dining areas. 2nd floor includes the master suite of your dreams w/sitting area, fireplace, vaulted ceiling, two large walk-in closets & spa like bath plus 4 additional bedrooms, 2 full baths & upper level sitting room. Finished lower level includes great multi-use rec space, a full kitchen, theater room, 6th bedroom & 4th full bath. New roof ’18. This is a must see to appreciate all that the home has to offer. Schedule your private showing today!
Location
State MI
County Washtenaw
Area Pittsfield Twp (81011)
Rooms
Basement Finished, Walk Out
Interior
Interior Features Cable/Internet Avail., DSL Available, Spa/Jetted Tub
Hot Water Gas
Heating Forced Air
Cooling Ceiling Fan(s), Central A/C
Fireplaces Type FamRoom Fireplace, Gas Fireplace, Primary Bedroom Fireplace
Appliance Dishwasher, Disposal, Dryer, Microwave, Range/Oven, Refrigerator, Washer
Exterior
Parking Features Attached Garage, Electric in Garage, Gar Door Opener, Direct Access
Garage Spaces 4.0
Garage Yes
Building
Story 2 Story
Foundation Basement
Water Private Well
Architectural Style Colonial
Structure Type Brick,Stone
Schools
School District Saline Area School District
Others
HOA Fee Include Maintenance Grounds,Snow Removal
Ownership Private
Assessment Amount $55
Energy Description Natural Gas
Acceptable Financing Conventional
Listing Terms Conventional
Financing Cash,Conventional,FHA,VA
Read Less Info
Want to know what your home might be worth? Contact us for a FREE valuation!

Our team is ready to help you sell your home for the highest possible price ASAP

Provided through IDX via MiRealSource. Courtesy of MiRealSource Shareholder. Copyright MiRealSource.
Bought with Berkshire Hathaway HomeSvcs.

