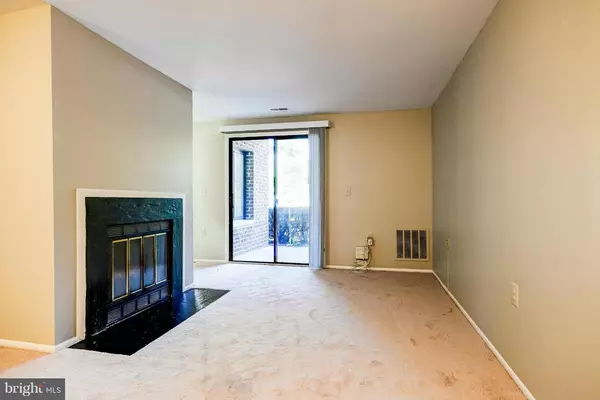$159,900
$159,900
For more information regarding the value of a property, please contact us for a free consultation.
2 Beds
2 Baths
SOLD DATE : 10/30/2015
Key Details
Sold Price $159,900
Property Type Condo
Sub Type Condo/Co-op
Listing Status Sold
Purchase Type For Sale
Subdivision Farmingdale
MLS Listing ID 1002358561
Sold Date 10/30/15
Style Traditional
Bedrooms 2
Full Baths 2
Condo Fees $205/mo
HOA Y/N Y
Originating Board MRIS
Year Built 1989
Annual Tax Amount $1,564
Tax Year 2014
Property Description
Fully renovated condo ready to move in. Windows replaced with high efficiency thermals - $4,000 value! New kitchen cabinets, floor and counters, newer appliances. Renovated bathrooms with new fixtures and plumbing, new toilets, flooring. . New carpet with upgraded padding. Community pool and party room, fitness center, saunas. Easy commuting, shopping nearby.
Location
State MD
County Montgomery
Zoning R20
Rooms
Main Level Bedrooms 2
Interior
Interior Features Kitchen - Table Space, Dining Area, Kitchen - Eat-In, Primary Bath(s), Window Treatments, Floor Plan - Open, Floor Plan - Traditional
Hot Water Electric
Heating Heat Pump(s)
Cooling Central A/C
Fireplaces Number 1
Equipment Dishwasher, Disposal, Dryer, Oven/Range - Electric, Refrigerator, Washer, Water Heater
Fireplace Y
Window Features Insulated,Double Pane
Appliance Dishwasher, Disposal, Dryer, Oven/Range - Electric, Refrigerator, Washer, Water Heater
Heat Source Electric
Exterior
Exterior Feature Patio(s)
Parking On Site 1
Community Features Building Restrictions, Other, Parking
Amenities Available Club House, Common Grounds, Community Center, Exercise Room, Party Room, Pool - Outdoor, Sauna
Waterfront N
Water Access N
Accessibility Other
Porch Patio(s)
Parking Type None
Garage N
Private Pool Y
Building
Story 1
Unit Features Garden 1 - 4 Floors
Sewer Public Septic
Water Public
Architectural Style Traditional
Level or Stories 1
Additional Building Above Grade
New Construction N
Schools
Elementary Schools Great Seneca Creek
Middle Schools Roberto W. Clemente
High Schools Northwest
School District Montgomery County Public Schools
Others
HOA Fee Include Common Area Maintenance,Lawn Maintenance,Management,Insurance,Pool(s),Trash,Sauna
Senior Community No
Tax ID 160602830591
Ownership Condominium
Special Listing Condition Standard
Read Less Info
Want to know what your home might be worth? Contact us for a FREE valuation!

Our team is ready to help you sell your home for the highest possible price ASAP

Bought with Adriana M Corona • Coldwell Banker Realty







