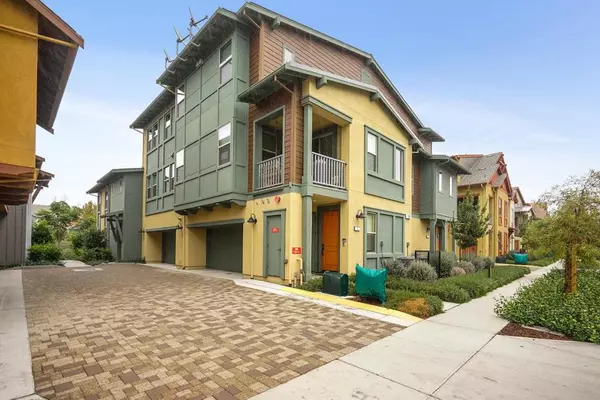$775,000
$779,000
0.5%For more information regarding the value of a property, please contact us for a free consultation.
3 Beds
2 Baths
1,817 SqFt
SOLD DATE : 09/18/2020
Key Details
Sold Price $775,000
Property Type Townhouse
Sub Type Townhouse
Listing Status Sold
Purchase Type For Sale
Square Footage 1,817 sqft
Price per Sqft $426
MLS Listing ID ML81797109
Sold Date 09/18/20
Bedrooms 3
Full Baths 2
Condo Fees $358
HOA Fees $358
HOA Y/N Yes
Year Built 2017
Lot Size 7,191 Sqft
Property Description
Best plan in Harmony at Sage! This open floor plan is all one level and gets great light. Tons of upgrades including window coverings, GE Cafe appliances including washer and dryer and brand new hardwood floors. Extra-large, private patio with hillside views. Large bedrooms, multiple walk-in closets, spacious laundry room and decadent master bath. Sage resort-style living includes amazing pool, bocce, fitness center, clubhouse, and other community amenities. Numerous parks and walking/biking trails accessible from complex. Conveniently located next to 580, downtown Livermore restaurants and shopping.
Location
State CA
County Alameda
Zoning PUD
Interior
Heating Central
Cooling Central Air
Flooring Carpet, Wood
Fireplace No
Exterior
Garage Spaces 1.0
Garage Description 1.0
Amenities Available Other
Roof Type Composition
Attached Garage Yes
Total Parking Spaces 1
Building
Story 2
Foundation Slab
Sewer Public Sewer
Water Public
New Construction No
Schools
School District Other
Others
HOA Name Shea Homes
Tax ID 9030017072
Financing Conventional
Special Listing Condition Standard
Read Less Info
Want to know what your home might be worth? Contact us for a FREE valuation!

Our team is ready to help you sell your home for the highest possible price ASAP

Bought with David Debus






