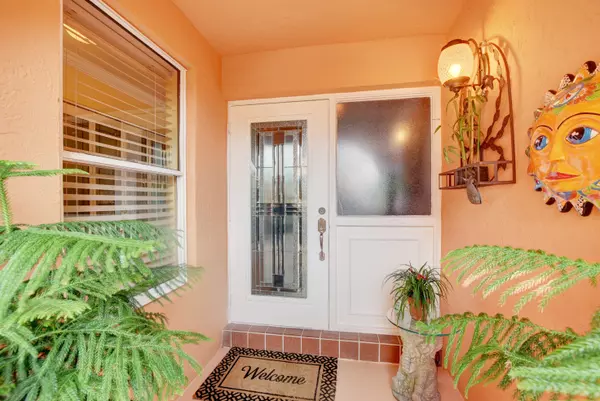Bought with AG Miller Realty
$405,000
$420,000
3.6%For more information regarding the value of a property, please contact us for a free consultation.
3 Beds
2.1 Baths
1,998 SqFt
SOLD DATE : 04/08/2021
Key Details
Sold Price $405,000
Property Type Townhouse
Sub Type Townhouse
Listing Status Sold
Purchase Type For Sale
Square Footage 1,998 sqft
Price per Sqft $202
Subdivision Estada Of Los Paseos
MLS Listing ID RX-10684911
Sold Date 04/08/21
Style < 4 Floors,Townhouse
Bedrooms 3
Full Baths 2
Half Baths 1
Construction Status Resale
HOA Fees $195/mo
HOA Y/N Yes
Abv Grd Liv Area 3
Year Built 1980
Annual Tax Amount $2,376
Tax Year 2020
Lot Size 3,077 Sqft
Property Description
You'll love the style, beauty, and amenities of this townhome located in the desirable, gated Estada of Los Paseos community. Updates include newer (2006) concrete tile roof and newer (2016) AC for additional peace of mind. Idyllic outdoor spaces include walled front courtyard and a spectacular private deck out back with incredible landscaped views. Here you'll find the perfect setting for outdoor seating, grilling, dining, and entertaining. Huge eat-in kitchen features granite countertops, custom cabinetry, stainless steel appliances, and peninsular bar for serving or casual dining. Owner's suite includes walk-in closet; upgraded baths include owner's en suite with oversized tub and shower and guest bath with separate tub and shower. Community amenities include clubhouse with pool.
Location
State FL
County Palm Beach
Area 4570
Zoning RS(cit
Rooms
Other Rooms Family, Laundry-Inside
Master Bath Mstr Bdrm - Upstairs
Interior
Interior Features Custom Mirror, Walk-in Closet
Heating Central, Electric
Cooling Central, Electric
Flooring Carpet, Ceramic Tile
Furnishings Unfurnished
Exterior
Exterior Feature Deck, Open Balcony, Open Patio, Open Porch
Garage 2+ Spaces, Driveway, Garage - Attached, Street, Vehicle Restrictions
Garage Spaces 1.0
Community Features Sold As-Is
Utilities Available Cable, Electric, Public Water
Amenities Available Clubhouse, Community Room, Pool
Waterfront No
Waterfront Description None
View Garden
Roof Type Concrete Tile,Wood Truss/Raft
Present Use Sold As-Is
Parking Type 2+ Spaces, Driveway, Garage - Attached, Street, Vehicle Restrictions
Exposure East
Private Pool No
Building
Lot Description < 1/4 Acre, Private Road, West of US-1
Story 2.00
Unit Features Multi-Level
Foundation CBS, Concrete
Construction Status Resale
Schools
Elementary Schools Verde Elementary School
Middle Schools Omni Middle School
High Schools Spanish River Community High School
Others
Pets Allowed Restricted
HOA Fee Include 195.00
Senior Community No Hopa
Restrictions Commercial Vehicles Prohibited,No Boat,No RV
Security Features Gate - Unmanned
Acceptable Financing Cash, Conventional, FHA, VA
Membership Fee Required No
Listing Terms Cash, Conventional, FHA, VA
Financing Cash,Conventional,FHA,VA
Read Less Info
Want to know what your home might be worth? Contact us for a FREE valuation!

Our team is ready to help you sell your home for the highest possible price ASAP







