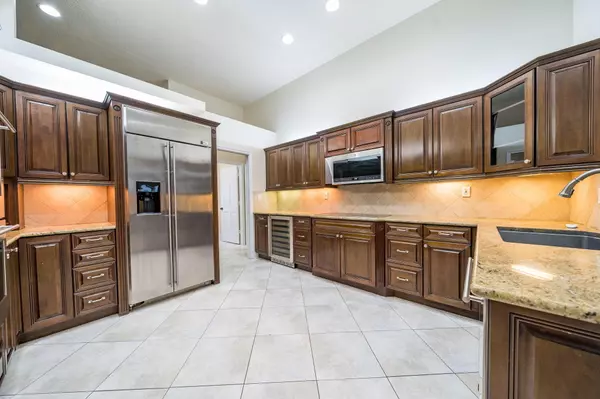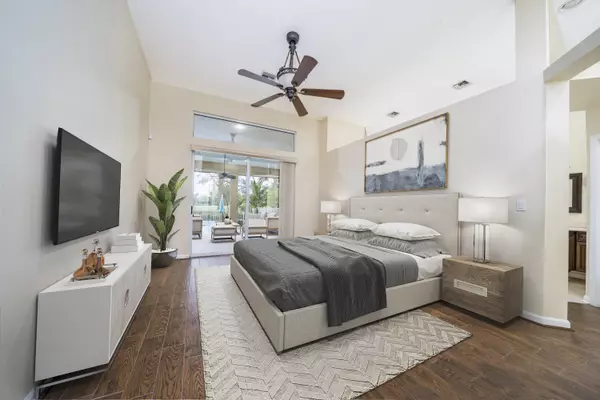Bought with Realty Today Inc.
$770,000
$799,000
3.6%For more information regarding the value of a property, please contact us for a free consultation.
4 Beds
3.1 Baths
2,729 SqFt
SOLD DATE : 04/29/2021
Key Details
Sold Price $770,000
Property Type Single Family Home
Sub Type Single Family Detached
Listing Status Sold
Purchase Type For Sale
Square Footage 2,729 sqft
Price per Sqft $282
Subdivision Pga Resort Community Of Preston
MLS Listing ID RX-10639734
Sold Date 04/29/21
Style < 4 Floors,Traditional,Contemporary
Bedrooms 4
Full Baths 3
Half Baths 1
Construction Status Resale
HOA Fees $273/mo
HOA Y/N Yes
Abv Grd Liv Area 27
Year Built 1987
Annual Tax Amount $12,366
Tax Year 2019
Lot Size 0.434 Acres
Property Description
Perfect Pool home for families, golfers and entertaining! CBS single story Pool home with 4 beds, 3.5 baths, 2 car garage, split bedroom floor plan with volume ceilings, pool and summer kitchen that overlooks the 8th & 12th fairways of the Palmer Golf Course at PGA National! Nearly all rooms open to the Covered Patio with Summer Kitchen, Sparkling Pool, and Cabana Bath! Chef's Kitchen with high-end stainless-steel appliances, double ovens, cooktop, wine cooler, pantry, and snack bar! Master Suite offers his & her walk in closets, his & her sinks, separate tub and shower! Bedrooms 2 & 3 share Jack & Jill bathroom while Bedroom 4 with walk in closet and en-suite bathroom / cabana bath is perfect for in-laws, au pair, and guests. Large windows with transoms above welcome natural light.
Location
State FL
County Palm Beach
Community Pga Resort
Area 5360
Zoning PCD(ci
Rooms
Other Rooms Family, Laundry-Inside
Master Bath Separate Shower, Mstr Bdrm - Ground, Dual Sinks, Separate Tub
Interior
Interior Features Split Bedroom, Entry Lvl Lvng Area, Laundry Tub, French Door, Roman Tub, Built-in Shelves, Volume Ceiling, Walk-in Closet, Pull Down Stairs, Foyer, Pantry
Heating Central, Electric, Zoned
Cooling Zoned, Central, Ceiling Fan
Flooring Ceramic Tile, Tile
Furnishings Unfurnished
Exterior
Exterior Feature Fence, Summer Kitchen, Covered Patio, Zoned Sprinkler, Auto Sprinkler, Deck
Garage Garage - Attached, Driveway, 2+ Spaces
Garage Spaces 2.0
Pool Inground, Equipment Included, Gunite
Community Features Sold As-Is
Utilities Available Public Water, Public Sewer, Underground, Cable
Amenities Available Golf Course, Street Lights, Cafe/Restaurant, Sidewalks, Fitness Center, Clubhouse, Tennis
Waterfront No
Waterfront Description None
View Golf, Pool
Roof Type Barrel,Concrete Tile
Present Use Sold As-Is
Parking Type Garage - Attached, Driveway, 2+ Spaces
Exposure South
Private Pool Yes
Building
Lot Description 1/4 to 1/2 Acre, Paved Road, Private Road, Golf Front, Sidewalks
Story 1.00
Unit Features On Golf Course
Foundation CBS, Stucco
Unit Floor 1
Construction Status Resale
Others
Pets Allowed Yes
HOA Fee Include 273.17
Senior Community No Hopa
Restrictions Buyer Approval
Security Features Gate - Manned,Private Guard
Acceptable Financing Cash, VA, FHA, Conventional
Membership Fee Required No
Listing Terms Cash, VA, FHA, Conventional
Financing Cash,VA,FHA,Conventional
Pets Description Up to 3 Pets
Read Less Info
Want to know what your home might be worth? Contact us for a FREE valuation!

Our team is ready to help you sell your home for the highest possible price ASAP







