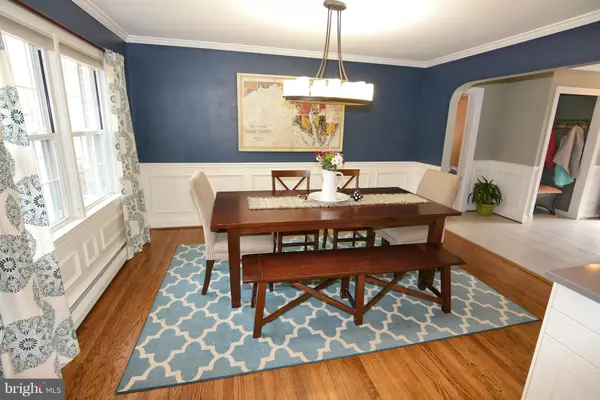$565,000
$550,000
2.7%For more information regarding the value of a property, please contact us for a free consultation.
4 Beds
2 Baths
4,120 SqFt
SOLD DATE : 04/05/2017
Key Details
Sold Price $565,000
Property Type Single Family Home
Sub Type Detached
Listing Status Sold
Purchase Type For Sale
Square Footage 4,120 sqft
Price per Sqft $137
Subdivision Glen Arm
MLS Listing ID 1000023240
Sold Date 04/05/17
Style Ranch/Rambler
Bedrooms 4
Full Baths 2
HOA Y/N N
Abv Grd Liv Area 2,060
Originating Board MRIS
Year Built 1961
Annual Tax Amount $4,715
Tax Year 2016
Lot Size 7.860 Acres
Acres 7.86
Property Description
7.8 Private Acres just minutes from Towson w/fenced pasture, pool with Rayner safety cover, pond, 2 car garage, Sun porch, & more. Remodeled Kit boasts Apron farmhouse sink, stainless energy star appliances, 2nd oven, Island with seating, Quartz counter tops, Rustic decorative shelving & Ceramic tile. Open floor plan, hardwoods, crown, 2 fireplaces, 2 sep deeds with possible building opportunity.
Location
State MD
County Baltimore
Rooms
Other Rooms Living Room, Dining Room, Primary Bedroom, Bedroom 2, Bedroom 3, Bedroom 4, Kitchen, Game Room, Family Room, Laundry, Other, Storage Room
Basement Outside Entrance, Daylight, Partial, Fully Finished, Heated, Improved, Walkout Level
Main Level Bedrooms 4
Interior
Interior Features Family Room Off Kitchen, Breakfast Area, Kitchen - Island, Combination Kitchen/Dining, Kitchen - Eat-In, Primary Bath(s), Built-Ins, Chair Railings, Crown Moldings, Wainscotting, Wood Stove, Wood Floors, Recessed Lighting, Floor Plan - Open
Hot Water Oil
Heating Hot Water, Zoned
Cooling Central A/C, Ceiling Fan(s)
Fireplaces Number 2
Fireplaces Type Fireplace - Glass Doors, Heatilator, Mantel(s)
Equipment Disposal, Dryer, Dual Flush Toilets, Microwave, Oven - Self Cleaning, Oven/Range - Electric, Water Heater - High-Efficiency, ENERGY STAR Clothes Washer, ENERGY STAR Dishwasher, ENERGY STAR Refrigerator
Fireplace Y
Window Features Double Pane,Screens,Bay/Bow
Appliance Disposal, Dryer, Dual Flush Toilets, Microwave, Oven - Self Cleaning, Oven/Range - Electric, Water Heater - High-Efficiency, ENERGY STAR Clothes Washer, ENERGY STAR Dishwasher, ENERGY STAR Refrigerator
Heat Source Oil
Exterior
Parking Features Garage - Front Entry, Garage Door Opener
Garage Spaces 2.0
Utilities Available Cable TV Available
Water Access N
Roof Type Asphalt
Accessibility None
Attached Garage 2
Total Parking Spaces 2
Garage Y
Private Pool Y
Building
Story 2
Sewer Septic Exists
Water Well
Architectural Style Ranch/Rambler
Level or Stories 2
Additional Building Above Grade, Below Grade, Poultry House
New Construction N
Schools
Elementary Schools Pine Grove
Middle Schools Pine Grove
High Schools Loch Raven
School District Baltimore County Public Schools
Others
Senior Community No
Tax ID 04111600003396
Ownership Fee Simple
Special Listing Condition Standard
Read Less Info
Want to know what your home might be worth? Contact us for a FREE valuation!

Our team is ready to help you sell your home for the highest possible price ASAP

Bought with Kim Barton • Long & Foster Real Estate, Inc.






