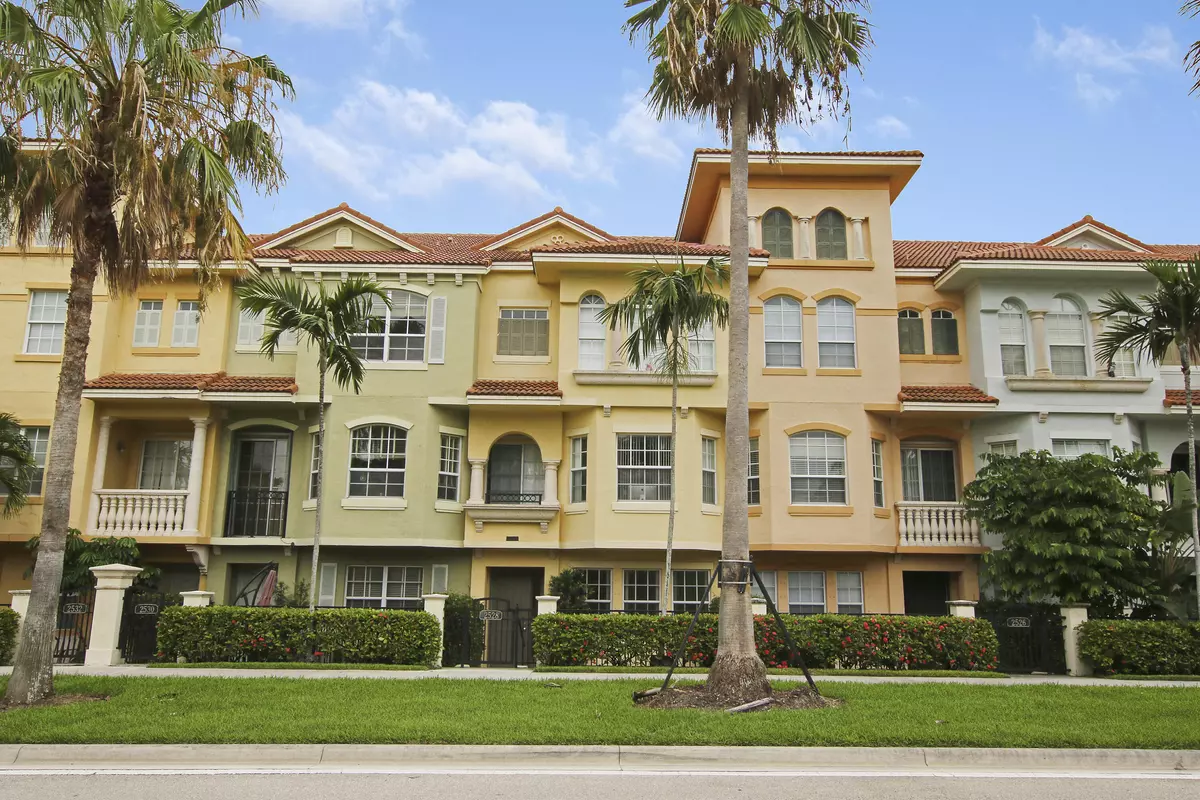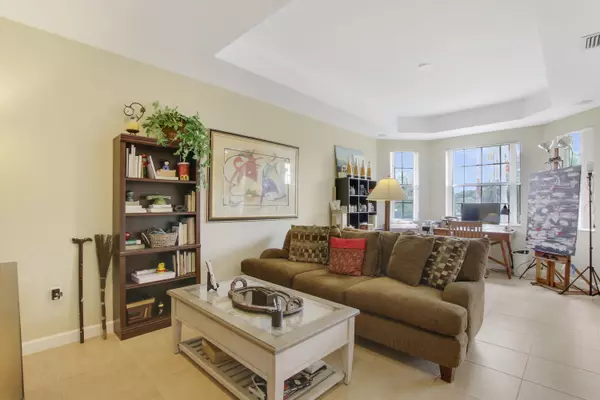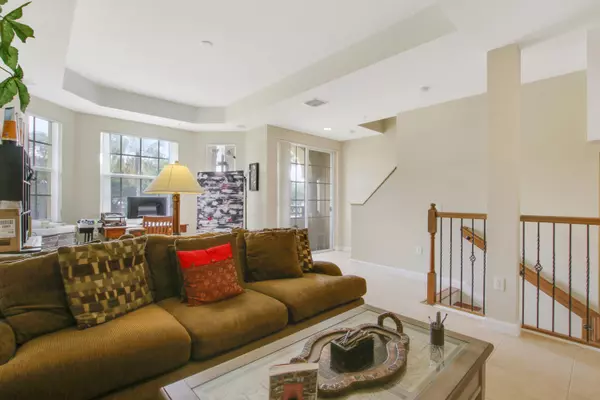Bought with Lang Realty/ BR
$440,000
$460,000
4.3%For more information regarding the value of a property, please contact us for a free consultation.
2 Beds
3.1 Baths
2,056 SqFt
SOLD DATE : 07/26/2021
Key Details
Sold Price $440,000
Property Type Townhouse
Sub Type Townhouse
Listing Status Sold
Purchase Type For Sale
Square Footage 2,056 sqft
Price per Sqft $214
Subdivision Harbour Oaks
MLS Listing ID RX-10722620
Sold Date 07/26/21
Style < 4 Floors,Multi-Level,Townhouse
Bedrooms 2
Full Baths 3
Half Baths 1
Construction Status Resale
HOA Fees $378/mo
HOA Y/N Yes
Abv Grd Liv Area 29
Year Built 2005
Annual Tax Amount $4,438
Tax Year 2020
Property Description
Spacious 2 bedroom plus first floor den/office 3.5 bath, 2 car garage three story townhome in the highly desired gated community of Harbour Oaks in Palm Beach Gardens consisting of 2589 total square feet under roof and 2056 square feet under air. The ground level includes a bonus room with double french doors perfect for a home office or den as well as a full bath with single vanity and shower. Ascend to the second level via wood covered staircase where you will find a large bright living/dining room with trey ceiling perfect for entertaining, a coffee bar area, a second level powder room, a well appointed beautiful kitchen including a large walk in pantry, granite countertops, range, microwave, double door refrigerator, dishwasher, a double sink and a
Location
State FL
County Palm Beach
Area 5320
Zoning RES
Rooms
Other Rooms Den/Office, Laundry-Inside
Master Bath Dual Sinks, Mstr Bdrm - Upstairs, Separate Shower, Spa Tub & Shower
Interior
Interior Features Pantry, Upstairs Living Area, Walk-in Closet
Heating Central
Cooling Central
Flooring Ceramic Tile, Wood Floor
Furnishings Unfurnished
Exterior
Exterior Feature Covered Balcony, Shutters
Garage 2+ Spaces, Garage - Attached
Garage Spaces 2.0
Community Features Sold As-Is
Utilities Available Cable, Electric, Public Water
Amenities Available Bike - Jog, Cabana, Clubhouse, Fitness Center, Game Room, Pool, Spa-Hot Tub, Street Lights
Waterfront No
Waterfront Description None
Roof Type Barrel,Concrete Tile
Present Use Sold As-Is
Parking Type 2+ Spaces, Garage - Attached
Exposure South
Private Pool No
Building
Lot Description < 1/4 Acre
Story 3.00
Unit Features Multi-Level
Foundation CBS, Concrete
Construction Status Resale
Others
Pets Allowed Yes
HOA Fee Include 378.33
Senior Community No Hopa
Restrictions Buyer Approval
Security Features Gate - Unmanned
Acceptable Financing Cash, Conventional, FHA, VA
Membership Fee Required No
Listing Terms Cash, Conventional, FHA, VA
Financing Cash,Conventional,FHA,VA
Read Less Info
Want to know what your home might be worth? Contact us for a FREE valuation!

Our team is ready to help you sell your home for the highest possible price ASAP







