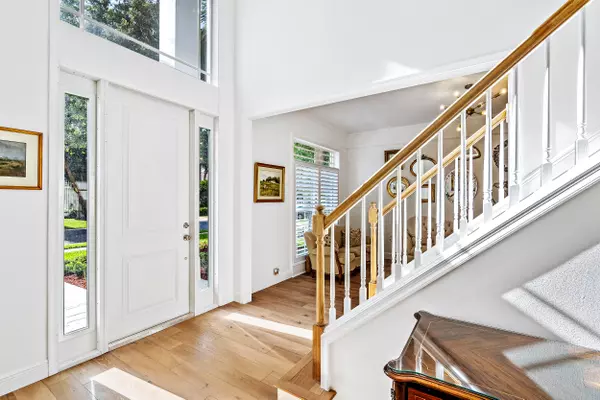Bought with Douglas Elliman (Palm Beach)
$970,000
$899,000
7.9%For more information regarding the value of a property, please contact us for a free consultation.
4 Beds
3 Baths
3,406 SqFt
SOLD DATE : 07/23/2021
Key Details
Sold Price $970,000
Property Type Single Family Home
Sub Type Single Family Detached
Listing Status Sold
Purchase Type For Sale
Square Footage 3,406 sqft
Price per Sqft $284
Subdivision Sanctuary 2
MLS Listing ID RX-10715621
Sold Date 07/23/21
Style < 4 Floors,Multi-Level
Bedrooms 4
Full Baths 3
Construction Status Resale
HOA Fees $230/mo
HOA Y/N Yes
Abv Grd Liv Area 28
Year Built 1996
Annual Tax Amount $7,403
Tax Year 2020
Lot Size 9,136 Sqft
Property Description
Completely renovated home with over $200,000 in recent quality upgrades. Bright and airy floor plan offering 4 bedrooms, 3 Full baths 2 car garage and 3406 square feet. Brand new modern front door leads you inside. All new quality wood flooring throughout with a freshly painted interior and exterior. Chefs kitchen with quartzite counters, white cabinetry, and all new stainless appliances. Amazing master bath room fully renovated with modern updates to guest bathrooms. All new Impact glass will be installed by end of June 2021. Fresh new landscape surrounds the property and leads you to the peaceful pool and preserve back yard. Additional Upgrades include 2 New 2020 AC Units and garage flooring.
Location
State FL
County Palm Beach
Community The Sanctuary
Area 5230
Zoning RL2(ci
Rooms
Other Rooms Family, Laundry-Inside
Master Bath Dual Sinks, Mstr Bdrm - Upstairs, Separate Shower, Separate Tub
Interior
Interior Features Ctdrl/Vault Ceilings, Entry Lvl Lvng Area, Volume Ceiling, Walk-in Closet
Heating Central, Electric
Cooling Central, Electric
Flooring Wood Floor
Furnishings Furniture Negotiable
Exterior
Exterior Feature Awnings, Open Patio
Garage 2+ Spaces, Driveway, Garage - Attached
Garage Spaces 2.0
Pool Concrete, Equipment Included, Inground
Community Features Sold As-Is
Utilities Available Cable, Public Sewer, Public Water
Amenities Available Sidewalks
Waterfront No
Waterfront Description None
View Garden, Preserve
Roof Type Barrel
Present Use Sold As-Is
Parking Type 2+ Spaces, Driveway, Garage - Attached
Exposure East
Private Pool Yes
Building
Lot Description < 1/4 Acre
Story 2.00
Foundation Block, CBS
Construction Status Resale
Schools
Elementary Schools Dwight D. Eisenhower Elementary School
Middle Schools Howell L. Watkins Middle School
High Schools William T. Dwyer High School
Others
Pets Allowed Yes
HOA Fee Include 230.00
Senior Community No Hopa
Restrictions Lease OK
Security Features Gate - Unmanned
Acceptable Financing Cash, Conventional
Membership Fee Required No
Listing Terms Cash, Conventional
Financing Cash,Conventional
Read Less Info
Want to know what your home might be worth? Contact us for a FREE valuation!

Our team is ready to help you sell your home for the highest possible price ASAP







