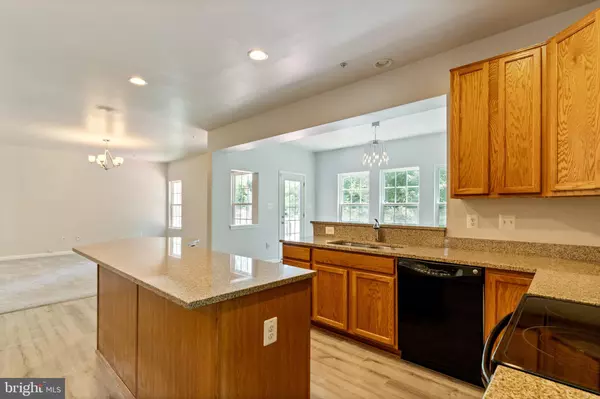$530,000
$480,000
10.4%For more information regarding the value of a property, please contact us for a free consultation.
4 Beds
4 Baths
3,726 SqFt
SOLD DATE : 07/28/2021
Key Details
Sold Price $530,000
Property Type Single Family Home
Sub Type Detached
Listing Status Sold
Purchase Type For Sale
Square Footage 3,726 sqft
Price per Sqft $142
Subdivision The Preserve At Piscataway
MLS Listing ID MDPG2001410
Sold Date 07/28/21
Style Colonial
Bedrooms 4
Full Baths 3
Half Baths 1
HOA Fees $81/mo
HOA Y/N Y
Abv Grd Liv Area 2,586
Originating Board BRIGHT
Year Built 2012
Annual Tax Amount $6,125
Tax Year 2020
Lot Size 0.256 Acres
Acres 0.26
Property Description
Gorgeous 4BR, 3.5BA single family home in the stunning Preserve at Piscataway neighborhood of Accokeek! This fully updated home is turn key ready with many beautiful finishes. Step inside the front door to a main level featuring a formal living room, formal dining room, half bath, and a huge kitchen with morning room and overlooking the family room. Kitchen includes granite countertops and stainless steel appliances, an oversized island with breakfast bar, built in speakers on ceiling, and table space. Deck off of kitchen that overlooks forest views (the forest is protected by the state of MD and cannot be built on!) with a creek just a short walk behind the house. Four spacious bedrooms upstairs. Huge master bedroom with additional bonus room for an office, nursery, or private sitting room. Two walk-in closets in master bedroom, plus attached master bath with dual vanities, soaking tub with plumbing for adding a jacuzzi, and separate shower. Fully finished basement perfect for an in-law suite. Basement includes a media room, wet bar / kitchenette, full bathroom, built in speakers in ceiling, and separate rear entrance with walk-out to backyard. Projector with Full-HD with 7.1 surround and equipment in media room conveys! Fresh paint and brand new carpet and laminate wood flooring throughout house. Spacious two car garage. Solar panels on roof for energy efficiency. Located at the end of a quiet cul-de-sac. Enjoy all the Preserve at Piscataway has to offer, with many amenities such as a pool, tennis courts, multiple playgrounds, a basketball court, Club House, walking trails, putting green, and Fitness Center. Located in picturesque Accokeek, just a short drive to DC, FedEx Field, National Harbor, and more!
Location
State MD
County Prince Georges
Zoning RL
Rooms
Basement Daylight, Partial, Fully Finished, Interior Access, Outside Entrance, Sump Pump, Walkout Level, Windows
Interior
Interior Features Breakfast Area, Carpet, Family Room Off Kitchen, Formal/Separate Dining Room, Kitchen - Eat-In, Kitchen - Island, Kitchen - Table Space, Pantry, Primary Bath(s), Recessed Lighting, Soaking Tub, Sprinkler System, Stall Shower, Tub Shower, Upgraded Countertops, Walk-in Closet(s), Wet/Dry Bar
Hot Water Natural Gas
Heating Forced Air
Cooling Central A/C
Flooring Carpet, Laminated
Equipment Built-In Microwave, Dishwasher, Disposal, Dryer, Icemaker, Refrigerator, Stainless Steel Appliances, Stove, Washer
Furnishings No
Appliance Built-In Microwave, Dishwasher, Disposal, Dryer, Icemaker, Refrigerator, Stainless Steel Appliances, Stove, Washer
Heat Source Natural Gas
Laundry Upper Floor
Exterior
Exterior Feature Deck(s)
Garage Garage Door Opener, Garage - Front Entry
Garage Spaces 4.0
Amenities Available Basketball Courts, Club House, Fitness Center, Jog/Walk Path, Pool - Outdoor, Putting Green, Tennis Courts, Tot Lots/Playground
Water Access N
View Trees/Woods
Accessibility None
Porch Deck(s)
Attached Garage 2
Total Parking Spaces 4
Garage Y
Building
Story 3
Sewer Public Sewer
Water Public
Architectural Style Colonial
Level or Stories 3
Additional Building Above Grade, Below Grade
New Construction N
Schools
Elementary Schools Accokeek Academy
Middle Schools Accokeek Academy
High Schools Gwynn Park
School District Prince George'S County Public Schools
Others
HOA Fee Include Common Area Maintenance,Management,Recreation Facility,Road Maintenance,Trash
Senior Community No
Tax ID 17053681830
Ownership Fee Simple
SqFt Source Assessor
Security Features Carbon Monoxide Detector(s),Electric Alarm,Sprinkler System - Indoor
Acceptable Financing Cash, Conventional, FHA, Negotiable, VA
Listing Terms Cash, Conventional, FHA, Negotiable, VA
Financing Cash,Conventional,FHA,Negotiable,VA
Special Listing Condition Standard
Read Less Info
Want to know what your home might be worth? Contact us for a FREE valuation!

Our team is ready to help you sell your home for the highest possible price ASAP

Bought with Lisa J Brady • Long & Foster Real Estate, Inc.







