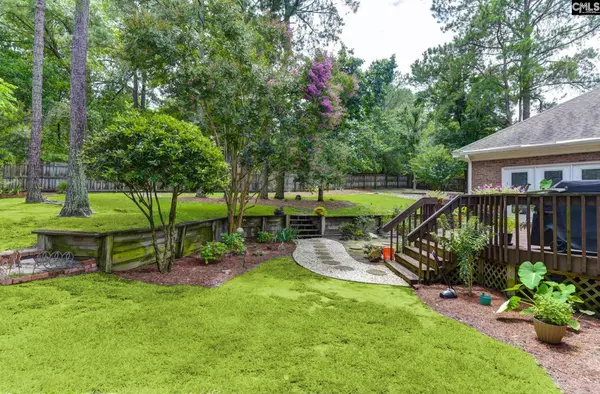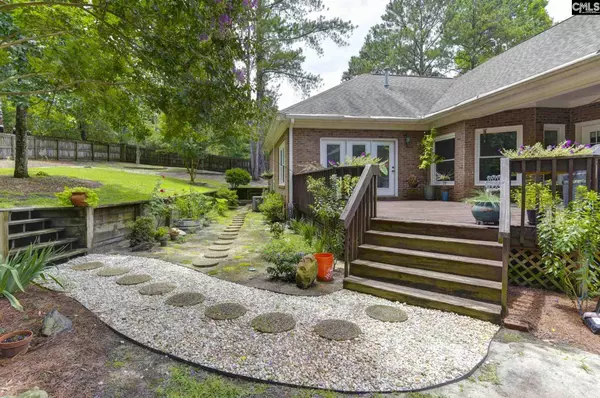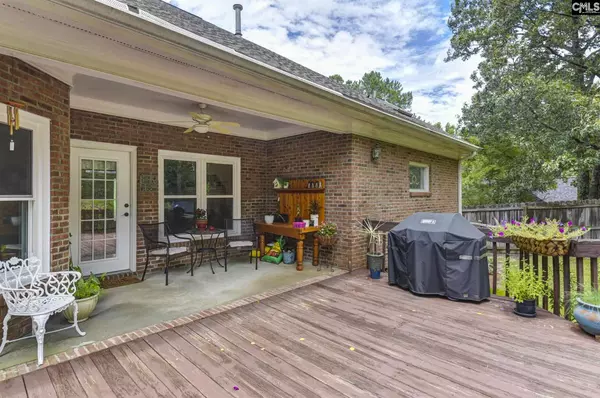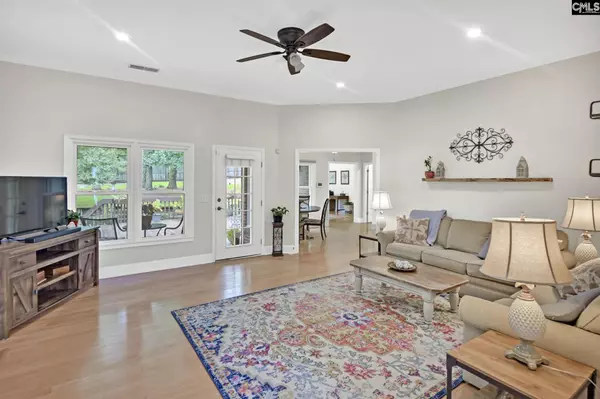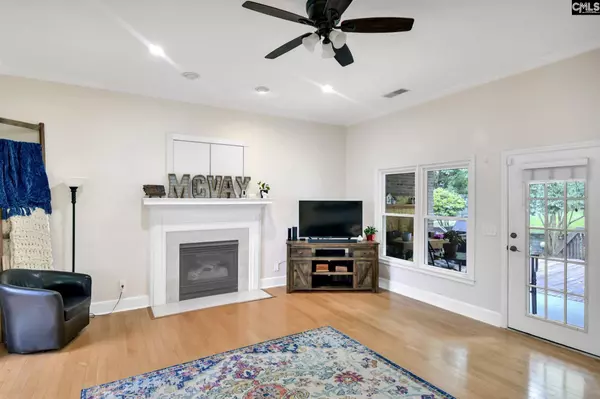$387,500
For more information regarding the value of a property, please contact us for a free consultation.
4 Beds
3 Baths
3,109 SqFt
SOLD DATE : 08/17/2021
Key Details
Property Type Single Family Home
Sub Type Single Family
Listing Status Sold
Purchase Type For Sale
Square Footage 3,109 sqft
Price per Sqft $125
Subdivision Woodlake
MLS Listing ID 521493
Sold Date 08/17/21
Style Traditional
Bedrooms 4
Full Baths 3
HOA Fees $33/ann
Year Built 1991
Property Description
Custom built 1.5 level home on hill in popular Woodlake Subdivision. All windows have been replaced recently. Brand new American Standard heating & air units installed on July 7. Home has four true bedrooms plus finished bonus room. Two bedrooms including owner suite and guest room are at the front of the home and the other bedrooms in the rear. Home also features a sunroom overlooking the established backyard. Enjoy entertaining or family time with covered porch, large deck and fenced backyard. The spacious great room opens to the kitchen and the deck. It also features gas fireplace. Formal dining room has lots of natural light. The kitchen has a bright eat-in area, gas cooktop, pantry and pantry. The bonus room (without closet or window) can make an ideal media room or teen suite. Woodlake offers wonderful amenities including boat storage area, community lake, clubhouse, tennis courts and fenced playground. There are clubs and social events for the residents to enjoy. It is convenient to Richland Two Schools, Fort Jackson, interstates and shopping.
Location
State SC
County Richland
Area Columbia Northeast
Rooms
Other Rooms Bonus-Finished, Sun Room
Primary Bedroom Level Main
Master Bedroom Double Vanity, Bath-Private, Separate Shower, Closet-Walk in, Whirlpool, Ceiling Fan, Closet-Private, Separate Water Closet
Bedroom 2 Main Ceiling Fan, Closet-Private
Dining Room Main Floors-Hardwood, Molding
Kitchen Main Bar, Eat In, Floors-Hardwood, Pantry, Counter Tops-Formica, Backsplash-Tiled, Cabinets-Painted, Ceiling Fan
Interior
Interior Features Attic Storage, BookCase, Ceiling Fan, Garage Opener, Smoke Detector, Attic Access
Heating Central
Cooling Central
Flooring Carpet, Hardwood, Tile
Fireplaces Number 1
Fireplaces Type Gas Log-Natural
Equipment Dishwasher, Refrigerator, Tankless H20
Laundry Electric, Heated Space
Exterior
Exterior Feature Deck, Sprinkler, Gutters - Partial
Garage Garage Attached, side-entry
Garage Spaces 2.0
Fence Privacy Fence, Rear Only Wood
Street Surface Paved
Building
Story 1.5
Foundation Crawl Space
Sewer Public
Water Public
Structure Type Brick-All Sides-AbvFound
Schools
Elementary Schools Bookman Road
Middle Schools Summit
High Schools Ridge View
School District Richland Two
Read Less Info
Want to know what your home might be worth? Contact us for a FREE valuation!

Our team is ready to help you sell your home for the highest possible price ASAP
Bought with JPAR Magnolia Group



