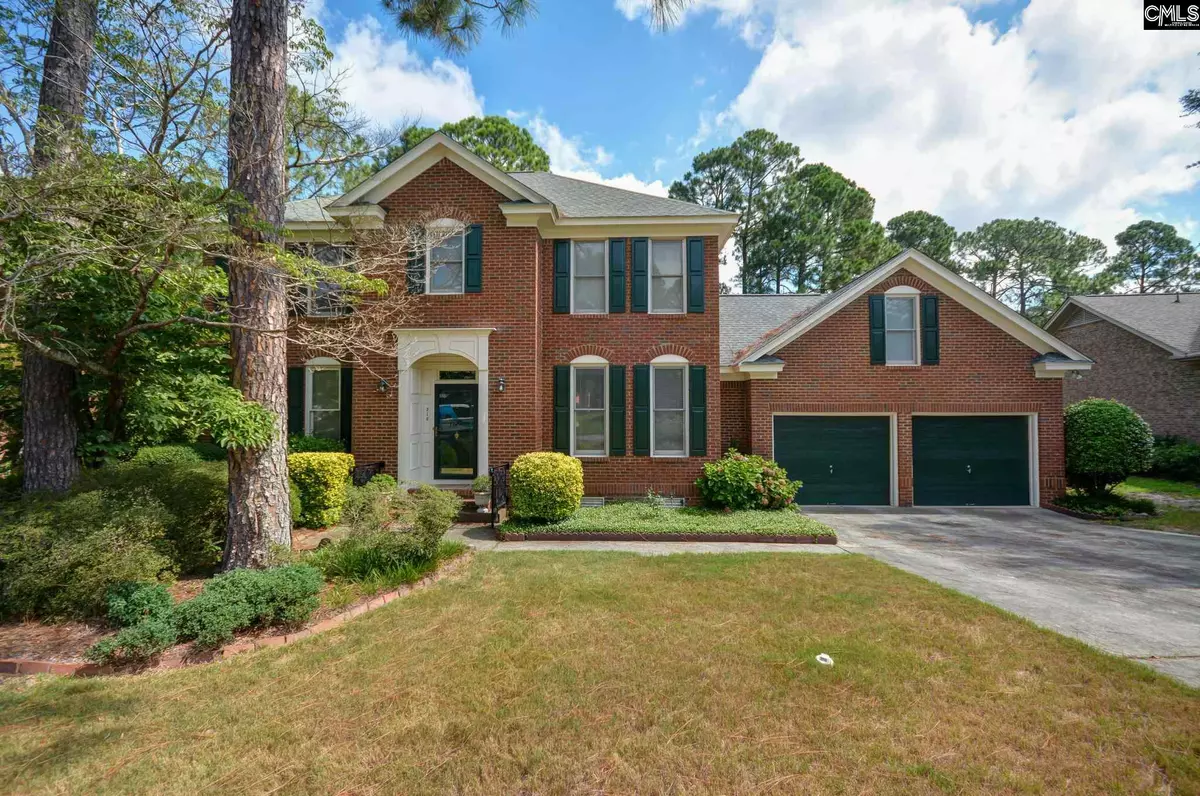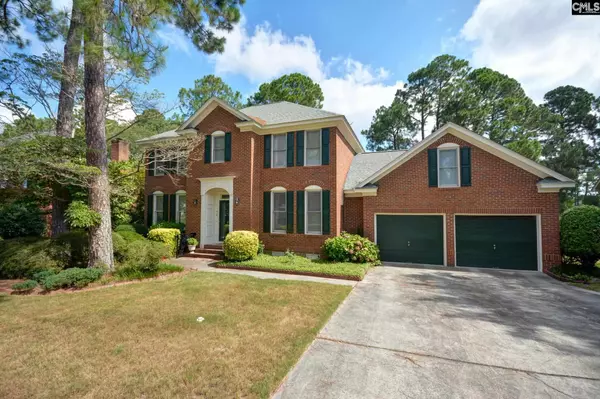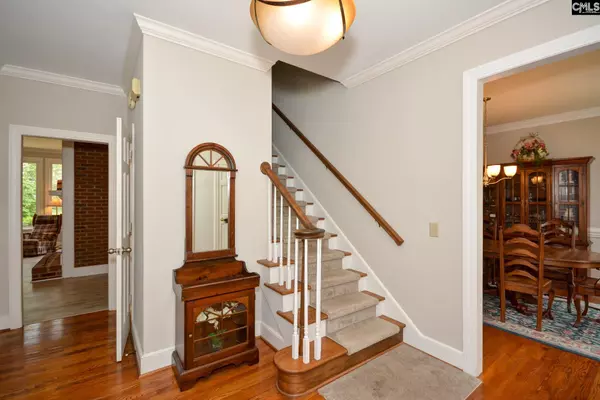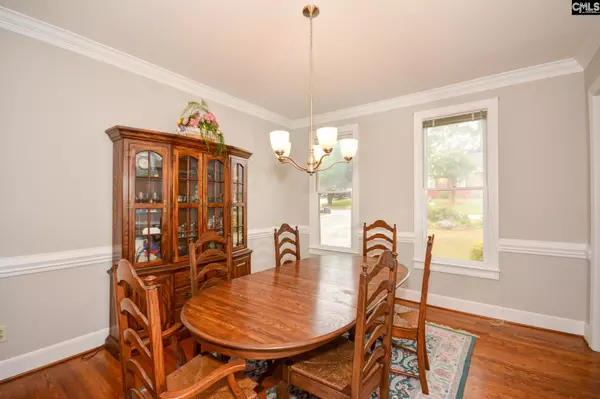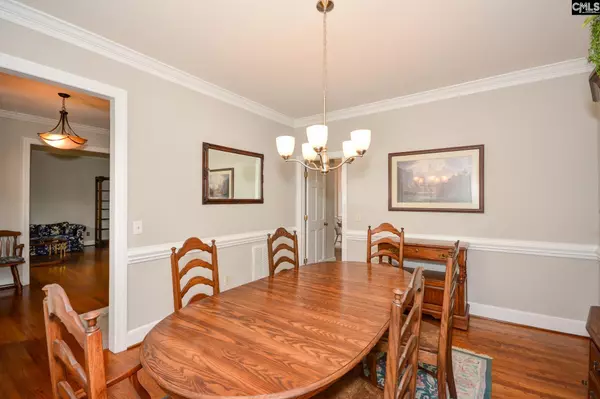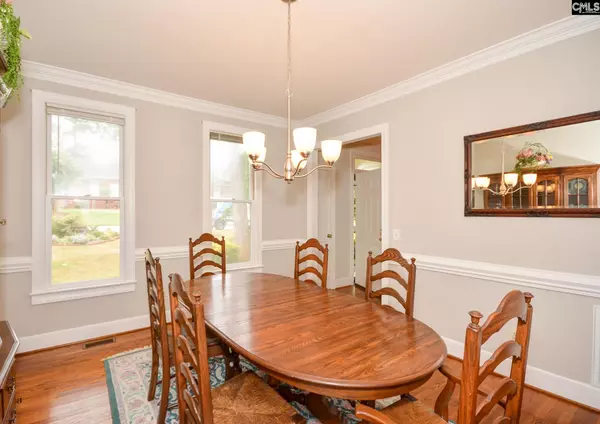$255,900
For more information regarding the value of a property, please contact us for a free consultation.
3 Beds
3 Baths
2,461 SqFt
SOLD DATE : 09/01/2021
Key Details
Property Type Single Family Home
Sub Type Single Family
Listing Status Sold
Purchase Type For Sale
Square Footage 2,461 sqft
Price per Sqft $107
Subdivision Woodlands Links
MLS Listing ID 523639
Sold Date 09/01/21
Style Traditional
Bedrooms 3
Full Baths 2
Half Baths 1
HOA Fees $2/ann
Year Built 1988
Property Description
Located in the heart of The Woodlands neighborhood and situated with an unobstructed view of the renowned golf course, this 3 bed, 2.5 bath home boasts: an inviting foyer that leads into the formal living and dining rooms, each with hardwood floors and crown molding; a newly renovated kitchen with granite countertops, subway tile backsplash, stainless appliances, white cabinets and nook with exposed brick and bay window; a cozy family room with a brick fireplace, huge window and new flooring. The second floor master suite features plenty of closet storage, vaulted ceiling, and a stunning renovated en suite with granite, free standing soaking tub, and separate water closet with glass and tile walk-in shower. Two additional spacious bedrooms share a Jack and Jill bath which features granite countertops and a window seat with hidden storage. The second bedroom boasts built-in bookshelves with storage cabinets. Don't miss the huge FROG, tons of attic storage space and an extra storage space at the back of the garage! Enjoy the view overlooking the 15th hole of the golf course from the lovely shaded deck. Lush landscaping surrounds the home which includes mature azaleas, roses and a dogwood tree. Don’t miss your chance to make this beautiful home yours!
Location
State SC
County Richland
Area Columbia Northeast
Rooms
Other Rooms FROG (No Closet)
Primary Bedroom Level Second
Master Bedroom Bath-Private, Separate Shower, Closet-Walk in, Ceilings-Vaulted, Ceiling Fan, Separate Water Closet
Bedroom 2 Second Tub-Shower, Bath-Jack & Jill , Built-ins, Ceiling Fan, Closet-Private
Dining Room Main Floors-Hardwood, Molding
Kitchen Main Bay Window, Eat In, Island, Nook, Pantry, Counter Tops-Granite, Floors-Laminate, Backsplash-Tiled, Cabinets-Painted
Interior
Interior Features Smoke Detector, Attic Pull-Down Access, Attic Access
Heating Central, Heat Pump 1st Lvl, Heat Pump 2nd Lvl
Cooling Central, Heat Pump 1st Lvl, Heat Pump 2nd Lvl
Flooring Carpet, Hardwood, Tile, Laminate
Fireplaces Number 1
Fireplaces Type Wood Burning
Equipment Dishwasher, Disposal
Laundry Closet, Heated Space
Exterior
Exterior Feature Deck, Sprinkler, Workshop, Gutters - Partial
Garage Garage Attached
Garage Spaces 2.0
Pool No
Street Surface Paved
Building
Lot Description On Golf Course
Story 2
Foundation Crawl Space
Sewer Public
Water Public
Structure Type Brick-All Sides-AbvFound
Schools
Elementary Schools Pontiac
Middle Schools Wright
High Schools Spring Valley
School District Richland Two
Read Less Info
Want to know what your home might be worth? Contact us for a FREE valuation!

Our team is ready to help you sell your home for the highest possible price ASAP
Bought with Home Advantage Realty


