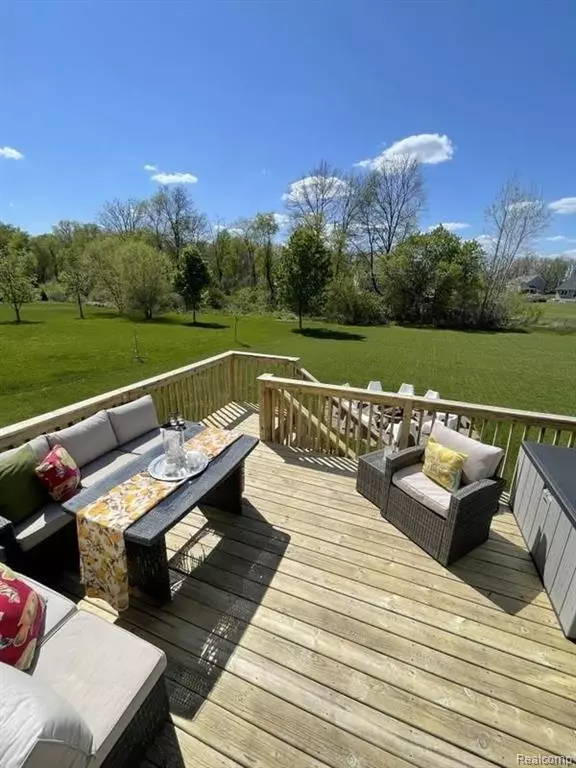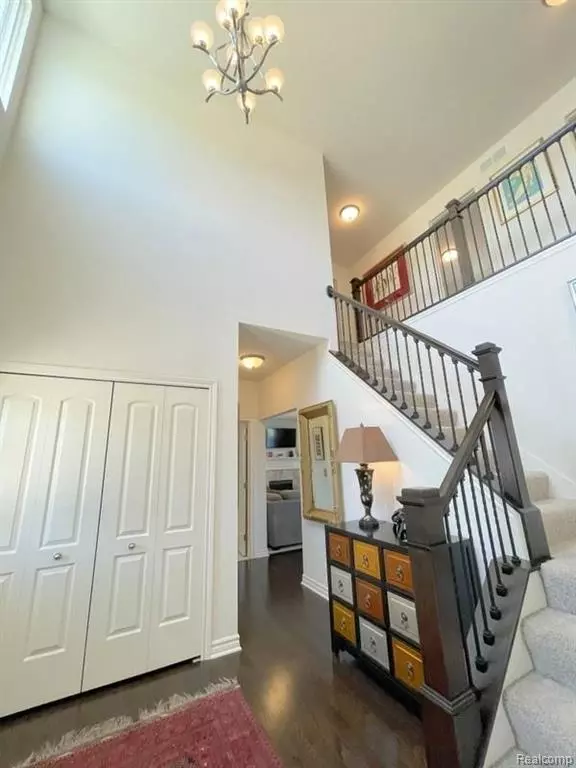$500,000
$489,900
2.1%For more information regarding the value of a property, please contact us for a free consultation.
5 Beds
4 Baths
2,358 SqFt
SOLD DATE : 09/15/2021
Key Details
Sold Price $500,000
Property Type Single Family Home
Sub Type Single Family
Listing Status Sold
Purchase Type For Sale
Square Footage 2,358 sqft
Price per Sqft $212
Subdivision Saline Valley Farms Condo (York Twp)
MLS Listing ID 40191574
Sold Date 09/15/21
Style 2 Story
Bedrooms 5
Full Baths 3
Half Baths 1
Abv Grd Liv Area 2,358
Year Built 2017
Annual Tax Amount $6,839
Lot Size 0.400 Acres
Acres 0.4
Lot Dimensions 110x180x84x180
Property Description
Saline School District! Impeccably maintained 2 story Colonial, finished basement, over 3,100 finished sq. ft. Appraised at over $500,000 June 2021! 5 bedrooms, 3 1/2 bath, 2 laundry rooms, open concept, large gourmet kitchen with stainless steel appliances (incl. double oven and gas cooktop), opens to a large dining area and family room with gas fireplace with sliding doors to oversized deck (14'x18'). Main floor laundry with large closet and utility sink plus a Flex room off the kitchen. Hardwood flooring in kitchen, dining area, 1/2 bath, hallway & 2 story entry. Granite countertops in all bathrooms with tile or hardwood floors. Main bedroom includes vaulted ceilings, oversized walk-in closet and 5 piece ensuite with jetted tub, separate glass enclosed tile shower with oversized bench and double vanity. Basement with large bedroom, full bath, separate laundry room, daylight windows, and large multipurpose room w/ designated home theater and gym area.
Location
State MI
County Washtenaw
Area York Twp (81019)
Rooms
Basement Finished
Interior
Interior Features Cable/Internet Avail., DSL Available, Spa/Jetted Tub
Hot Water Gas
Heating Forced Air
Cooling Ceiling Fan(s), Central A/C
Fireplaces Type FamRoom Fireplace, Gas Fireplace
Appliance Dishwasher, Disposal, Microwave, Range/Oven
Exterior
Parking Features Attached Garage, Gar Door Opener, Side Loading Garage, Workshop
Garage Spaces 2.5
Garage Yes
Building
Story 2 Story
Foundation Basement
Water Community
Architectural Style Colonial
Structure Type Brick,Vinyl Siding
Schools
School District Saline Area School District
Others
HOA Fee Include Snow Removal
Ownership Private
Energy Description Natural Gas
Acceptable Financing Conventional
Listing Terms Conventional
Financing Cash,Conventional
Read Less Info
Want to know what your home might be worth? Contact us for a FREE valuation!

Our team is ready to help you sell your home for the highest possible price ASAP

Provided through IDX via MiRealSource. Courtesy of MiRealSource Shareholder. Copyright MiRealSource.
Bought with The Charles Reinhart Company






