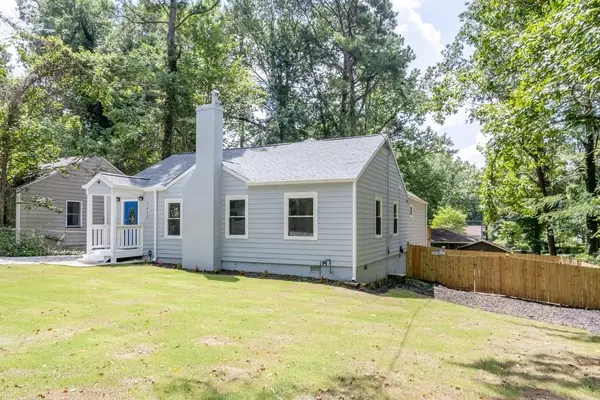$270,000
$275,000
1.8%For more information regarding the value of a property, please contact us for a free consultation.
3 Beds
2 Baths
1,575 SqFt
SOLD DATE : 10/23/2019
Key Details
Sold Price $270,000
Property Type Single Family Home
Sub Type Single Family Residence
Listing Status Sold
Purchase Type For Sale
Square Footage 1,575 sqft
Price per Sqft $171
Subdivision Oakland City
MLS Listing ID 6612510
Sold Date 10/23/19
Style Ranch
Bedrooms 3
Full Baths 2
Originating Board FMLS API
Year Built 1950
Annual Tax Amount $507
Tax Year 2018
Lot Size 10,802 Sqft
Property Description
Come check out this magnificent, down to the the studs renovation! You will not be disappointed in the quality of work and materials that this home offers. As you step through the charming front porch, you will see the view to all main areas. The spacious living room has plenty of natural light and decorated with a stoned fireplace. The kitchen overlooks the dining room. Kitchen has brand new appliances, marble countertops with perfectly paired backsplash, walk-in pantry, and kitchen island space w/ wine rack. Master bedroom is located towards the back of the home w/ plenty of natural light and private access to oversized deck. Master bedroom features walk-in closet and the bath is perfection with double vanity sinks, standing tub all wired for TV space and tiled shower. This 3bd/ 2bth home features hardwood floors all throughout, all new systems, new windows, and roof. The deck expands from the kitchen all the way around the back of the home. To complete this gorgeous home, it has a privacy fence, landscaped front yard, and private driveway. Do not miss this house!
Location
State GA
County Fulton
Rooms
Other Rooms None
Basement Crawl Space
Dining Room Open Concept
Interior
Interior Features Double Vanity, Walk-In Closet(s)
Heating Central, Electric
Cooling Ceiling Fan(s), Central Air
Flooring Hardwood
Fireplaces Number 1
Fireplaces Type Family Room
Laundry In Hall, Laundry Room, Main Level
Exterior
Exterior Feature Awning(s), Private Yard
Garage None
Fence Fenced
Pool None
Community Features None
Utilities Available Cable Available, Electricity Available, Sewer Available, Water Available
Waterfront Description None
View City
Roof Type Composition
Building
Lot Description Back Yard, Front Yard, Landscaped, Level
Story One
Sewer Public Sewer
Water Public
New Construction No
Schools
Elementary Schools Finch
Middle Schools Sylvan Hills
High Schools Fulton - Other
Others
Senior Community no
Special Listing Condition None
Read Less Info
Want to know what your home might be worth? Contact us for a FREE valuation!

Our team is ready to help you sell your home for the highest possible price ASAP

Bought with Humphries & King Realty, LLC.







