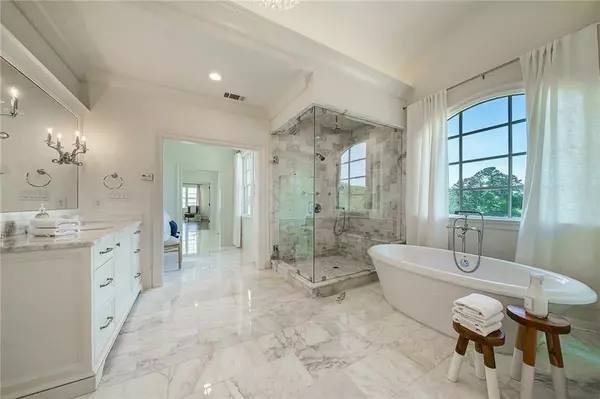$2,600,000
$2,999,000
13.3%For more information regarding the value of a property, please contact us for a free consultation.
7 Beds
7.5 Baths
9,784 SqFt
SOLD DATE : 10/13/2021
Key Details
Sold Price $2,600,000
Property Type Single Family Home
Sub Type Single Family Residence
Listing Status Sold
Purchase Type For Sale
Square Footage 9,784 sqft
Price per Sqft $265
Subdivision Mayfair Estates
MLS Listing ID 6933392
Sold Date 10/13/21
Style European, Mediterranean, Traditional
Bedrooms 7
Full Baths 7
Half Baths 1
Construction Status Resale
HOA Fees $1,500
HOA Y/N Yes
Originating Board FMLS API
Year Built 2017
Annual Tax Amount $18,621
Tax Year 2020
Lot Size 1.000 Acres
Acres 1.0
Property Description
Freshly painted GATED masterpiece in Mayfair Estates offers everything from luxurious finishes to high-end features. Lovely French doors open to the grand two-story foyer with a stately staircase and a cozy keeping area to the side. Follow the hardwood floors to the spacious dining room and fireside living room with a coffered ceiling and beautiful built-in cabinets. The gourmet kitchen impresses with two islands, Kingdom cabinets, quartz countertops, a marble backsplash, professional-grade appliances, and a breakfast area. The keeping room next to the kitchen features a stunning fireplace flanked by custom cabinets and access to the wraparound back porch with a floor-to-ceiling fireplace and plenty of room for outdoor dining, the perfect place to entertain. Enjoy the large owner's suite with double French doors, a geometric ceiling, two closets, and a dream bathroom with dual vanities, a stunning bathtub, an oversized frameless glass shower, and marble throughout. The terrace level is an entertainer's dream and boasts a second kitchen with a refrigerator and dishwasher, a living room with a shiplap fireplace, a gym, a theater with a sliding barn door, and an adorable indoor playhouse with a Dutch door. The backyard is a true oasis with a Pebble Tec saltwater pool with a sun deck, a spa, a covered patio, and serene landscaping. Additional features include a four-car garage, a porte-cochere, a convenient mudroom with cubbies, modern lighting, 10-foot ceilings, two laundry rooms, and a built-in dehumidifier. This home truly has everything you need!
Location
State GA
County Fulton
Area 13 - Fulton North
Lake Name None
Rooms
Bedroom Description Oversized Master, Sitting Room
Other Rooms None
Basement Daylight, Exterior Entry, Finished, Finished Bath, Full, Interior Entry
Main Level Bedrooms 1
Dining Room Seats 12+, Separate Dining Room
Interior
Interior Features Bookcases, Coffered Ceiling(s), Double Vanity, Elevator, Entrance Foyer 2 Story, High Ceilings 10 ft Lower, High Ceilings 10 ft Main, High Ceilings 10 ft Upper, High Speed Internet, His and Hers Closets, Tray Ceiling(s), Walk-In Closet(s)
Heating Central, Forced Air, Natural Gas, Zoned
Cooling Ceiling Fan(s), Central Air, Zoned
Flooring Ceramic Tile, Hardwood
Fireplaces Number 4
Fireplaces Type Basement, Family Room, Gas Starter, Glass Doors, Living Room, Outside
Window Features Insulated Windows
Appliance Dishwasher, Disposal, Double Oven, Dryer, Electric Water Heater, Gas Oven, Gas Range, Microwave, Range Hood, Refrigerator, Washer
Laundry In Basement, Laundry Room, Upper Level
Exterior
Exterior Feature Balcony, Garden, Private Rear Entry
Garage Attached, Driveway, Garage, Garage Door Opener, Garage Faces Rear, Kitchen Level, Level Driveway
Garage Spaces 4.0
Fence Back Yard, Wrought Iron
Pool Gunite, In Ground
Community Features Gated, Homeowners Assoc, Near Schools, Restaurant, Sidewalks, Street Lights
Utilities Available Cable Available, Electricity Available, Natural Gas Available, Phone Available, Underground Utilities, Water Available
Waterfront Description None
View Rural, Other
Roof Type Composition, Shingle
Street Surface Asphalt, Concrete
Accessibility Accessible Elevator Installed
Handicap Access Accessible Elevator Installed
Porch Covered, Deck, Front Porch, Patio, Rear Porch, Wrap Around
Parking Type Attached, Driveway, Garage, Garage Door Opener, Garage Faces Rear, Kitchen Level, Level Driveway
Total Parking Spaces 4
Private Pool true
Building
Lot Description Front Yard, Landscaped, Level, Private
Story Two
Sewer Septic Tank
Water Public
Architectural Style European, Mediterranean, Traditional
Level or Stories Two
Structure Type Brick 4 Sides
New Construction No
Construction Status Resale
Schools
Elementary Schools Birmingham Falls
Middle Schools Northwestern
High Schools Milton
Others
HOA Fee Include Maintenance Grounds, Reserve Fund
Senior Community no
Restrictions true
Tax ID 22 404002680591
Special Listing Condition None
Read Less Info
Want to know what your home might be worth? Contact us for a FREE valuation!

Our team is ready to help you sell your home for the highest possible price ASAP

Bought with Compass







