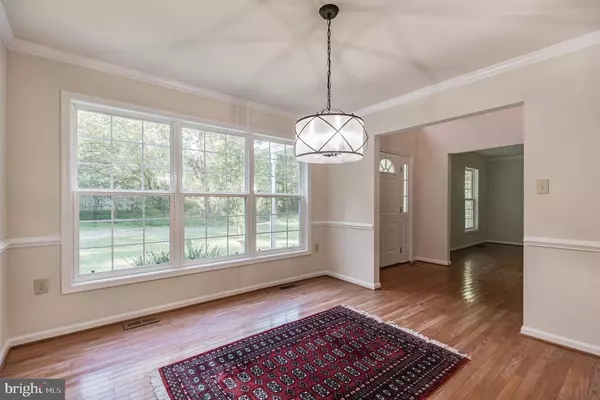$470,000
$469,900
For more information regarding the value of a property, please contact us for a free consultation.
3 Beds
3 Baths
2,280 SqFt
SOLD DATE : 10/27/2021
Key Details
Sold Price $470,000
Property Type Single Family Home
Sub Type Detached
Listing Status Sold
Purchase Type For Sale
Square Footage 2,280 sqft
Price per Sqft $206
Subdivision Hidden Valley
MLS Listing ID MDCH2003702
Sold Date 10/27/21
Style Colonial
Bedrooms 3
Full Baths 2
Half Baths 1
HOA Y/N N
Abv Grd Liv Area 2,280
Originating Board BRIGHT
Year Built 1996
Annual Tax Amount $4,551
Tax Year 2021
Lot Size 4.200 Acres
Acres 4.2
Property Description
Welcome to 5270 Stowe Lane! This is a stunning colonial conveniently located in the Hidden Valley community! Nestled off the road, this house offers privacy and serene views! Main level includes an open concept kitchen and living area with separate dining and an extra living room that could be used as office space! Fall in love with the cathedral ceilings , hardwood floors, main level powder room and a stunning brick fireplace! Upper level features 3 bedrooms and 2 full baths! HUGE primary bedroom with walk in closet and full primary bath! Enjoy the washer/dryer on the upper level! The backyard presents you with peaceful views and vast land! The attached two car garage allows for extra storage! * Roof- 1 month old, entire house freshly painted, new flooring in powder room and upper level hall bath, new HVAC system (2 units) with extra 3rd unit just for primary bedroom!! Enjoy every update this house offers! Very Motivated seller! ***$500 buyer agent bonus***
Location
State MD
County Charles
Zoning AC
Rooms
Basement Full
Interior
Interior Features Kitchen - Eat-In, Soaking Tub, Walk-in Closet(s), Wood Floors, Recessed Lighting
Hot Water Electric
Heating Heat Pump(s)
Cooling Central A/C
Fireplaces Number 1
Furnishings No
Fireplace Y
Heat Source Electric
Laundry Upper Floor
Exterior
Garage Garage - Front Entry
Garage Spaces 4.0
Waterfront N
Water Access N
Accessibility None
Parking Type Attached Garage, Driveway
Attached Garage 2
Total Parking Spaces 4
Garage Y
Building
Story 3
Foundation Brick/Mortar
Sewer Private Septic Tank
Water Well
Architectural Style Colonial
Level or Stories 3
Additional Building Above Grade, Below Grade
New Construction N
Schools
School District Charles County Public Schools
Others
Senior Community No
Tax ID 0909018727
Ownership Fee Simple
SqFt Source Assessor
Horse Property N
Special Listing Condition Standard
Read Less Info
Want to know what your home might be worth? Contact us for a FREE valuation!

Our team is ready to help you sell your home for the highest possible price ASAP

Bought with Moises Lazo-Salmeron • Fairfax Realty Premier







