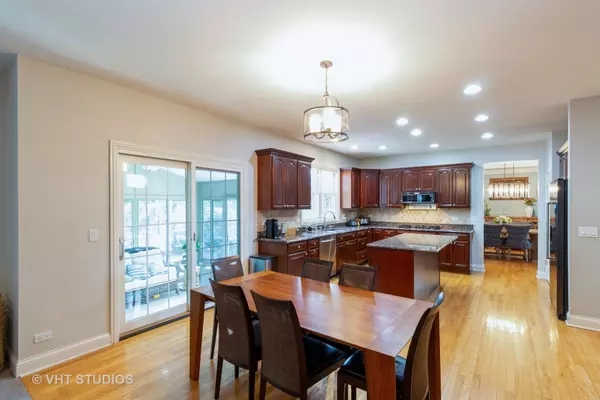$600,000
$619,900
3.2%For more information regarding the value of a property, please contact us for a free consultation.
4 Beds
4.5 Baths
3,701 SqFt
SOLD DATE : 10/19/2021
Key Details
Sold Price $600,000
Property Type Single Family Home
Sub Type Detached Single
Listing Status Sold
Purchase Type For Sale
Square Footage 3,701 sqft
Price per Sqft $162
Subdivision Woods Of Ivanhoe
MLS Listing ID 11194096
Sold Date 10/19/21
Style Traditional
Bedrooms 4
Full Baths 4
Half Baths 1
HOA Fees $205/qua
Year Built 2002
Annual Tax Amount $13,640
Tax Year 2020
Lot Size 0.270 Acres
Lot Dimensions 105 X 108 X 101 X 130
Property Description
BEST PRICE IN IVANHOE. See it TODAY. Stunning Two Story Home accented with Brick & Cedar in the Highly Sought after Woods of Ivanhoe gated/golf Course community. Welcoming two story foyer boasts Gleaming hardwood floors. Spacious Living Room with Cathedral ceiling is the perfect spot for entertaining friends and family. Check out the size of the Formal Dining room w/ Tray Ceiling, great for those formal Dinner Parties. Working from Home or Home Schooling ? The First Floor Den, is sure to meet your needs. Gourmet kitchen with 42" cherry cabinets, granite counters, center island and stainless-steel appliances, planning desk and so much more, make this the Kitchen of your dreams. Eating Area Opens to Large Family Room with Roaring Fireplace and Built Ins. Take two steps into your 3 Season Room and enjoy nature overlooking private back yard and New Brick paver and Stone patio. Upstairs 4 Large Bedrooms all with plenty of closet space, one of the Bedrooms with Private Bath. Master Suite has large sitting room, walk-in closet and luxury bath. Need more space ? Check out the Newly finished basement adding over 1800 Square Feet of Entertaining Space, with Recreation Room, Game Room, Exercise Room Custom Wet Bar, full bath and so much more. Recent Improvements include New 50 Year Guarantee Roof 2021, New Furnace, AC and Tankless Water Heater 2020. New Patio 2020. Enjoy all of the amenities of The Woods of Ivanhoe... Award Winning 27 hole Golf Course, Clubhouse, Tennis, Pool, and so much more. This home and Neighborhood is spectacular. One of a Kind. See complete list of Upgrades & Updates in Additional Info. There is NOTHING else like this on the market today. Fabulous Price for this home.
Location
State IL
County Lake
Community Clubhouse, Park, Pool, Lake, Curbs, Gated, Sidewalks, Street Lights, Street Paved
Rooms
Basement Full
Interior
Interior Features Vaulted/Cathedral Ceilings, Hardwood Floors, First Floor Laundry
Heating Natural Gas, Forced Air, Sep Heating Systems - 2+
Cooling Central Air
Fireplaces Number 1
Fireplaces Type Attached Fireplace Doors/Screen, Gas Log, Gas Starter
Fireplace Y
Appliance Double Oven, Microwave, Dishwasher, Refrigerator, Disposal
Laundry Gas Dryer Hookup, In Unit
Exterior
Exterior Feature Patio
Garage Attached
Garage Spaces 3.0
Waterfront false
View Y/N true
Roof Type Shake
Building
Lot Description Landscaped, Wooded
Story 2 Stories
Foundation Concrete Perimeter
Sewer Sewer-Storm
Water Community Well
New Construction false
Schools
Elementary Schools Fremont Elementary School
Middle Schools Fremont Middle School
High Schools Mundelein Cons High School
School District 79, 79, 120
Others
HOA Fee Include Insurance,Security,TV/Cable,Scavenger
Ownership Fee Simple
Special Listing Condition None
Read Less Info
Want to know what your home might be worth? Contact us for a FREE valuation!

Our team is ready to help you sell your home for the highest possible price ASAP
© 2024 Listings courtesy of MRED as distributed by MLS GRID. All Rights Reserved.
Bought with Marjorie Richter • Baird & Warner







