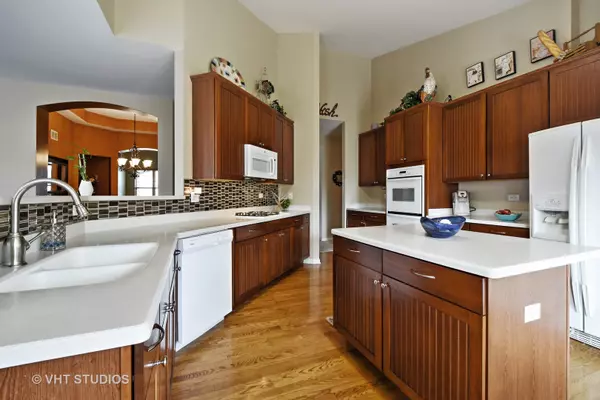$300,000
$305,000
1.6%For more information regarding the value of a property, please contact us for a free consultation.
3 Beds
2 Baths
2,466 SqFt
SOLD DATE : 12/07/2018
Key Details
Sold Price $300,000
Property Type Single Family Home
Sub Type Detached Single
Listing Status Sold
Purchase Type For Sale
Square Footage 2,466 sqft
Price per Sqft $121
Subdivision Sterling Ridge
MLS Listing ID 09992274
Sold Date 12/07/18
Style Ranch
Bedrooms 3
Full Baths 2
HOA Fees $51/ann
Year Built 2004
Annual Tax Amount $10,284
Tax Year 2016
Lot Size 0.320 Acres
Lot Dimensions 153X98X105X117
Property Description
Charming Ranch Located in Desirable Sterling Ridge Subdivision. Features Include: 3 Spacious Bedrooms, 2 Full Baths, Hardwood Flooring, 13ft Ceilings, Eat-In Kitchen with Center Island, Tile Back-Splash 42" Cabinets, Breakfast Bar and Corian Counter-Tops. Large Master Suite with Ceiling Fan, Full Bath with Double Vanity, Soaking Tub, Separate Shower and Large Walk-In Closet. Formal Dining Room with Hardwood, Living Room with Gas Fireplace. Full Basement with Additional 2,466 sq ft and Rough-In for a 3rd Bath. Oversized 2 Car Garage. Interior Lot with Stamped Concrete Patio. Convenient Location Close to Train, Schools, Shopping and Parks. Close Enough to Enjoy the City w/Just Enough Breathing Space....A Perfect Balance. Cary Ranked Among Safest Cities in IL!
Location
State IL
County Mc Henry
Community Sidewalks, Street Lights, Street Paved
Rooms
Basement Full
Interior
Interior Features Vaulted/Cathedral Ceilings, Hardwood Floors, First Floor Bedroom, First Floor Laundry, First Floor Full Bath
Heating Natural Gas
Cooling Central Air
Fireplaces Number 1
Fireplaces Type Gas Log, Gas Starter
Fireplace Y
Appliance Double Oven, Microwave, Dishwasher, Refrigerator, Washer, Dryer, Disposal, Cooktop
Exterior
Exterior Feature Porch, Stamped Concrete Patio, Storms/Screens
Garage Attached
Garage Spaces 2.0
Waterfront false
View Y/N true
Roof Type Asphalt
Parking Type Off Street
Building
Lot Description Cul-De-Sac, Landscaped
Story 1 Story
Foundation Concrete Perimeter
Sewer Public Sewer
Water Public
New Construction false
Schools
Elementary Schools Deer Path Elementary School
Middle Schools Cary Junior High School
High Schools Cary-Grove Community High School
School District 26, 26, 155
Others
HOA Fee Include Insurance
Ownership Fee Simple w/ HO Assn.
Special Listing Condition None
Read Less Info
Want to know what your home might be worth? Contact us for a FREE valuation!

Our team is ready to help you sell your home for the highest possible price ASAP
© 2024 Listings courtesy of MRED as distributed by MLS GRID. All Rights Reserved.
Bought with RE/MAX Plaza







