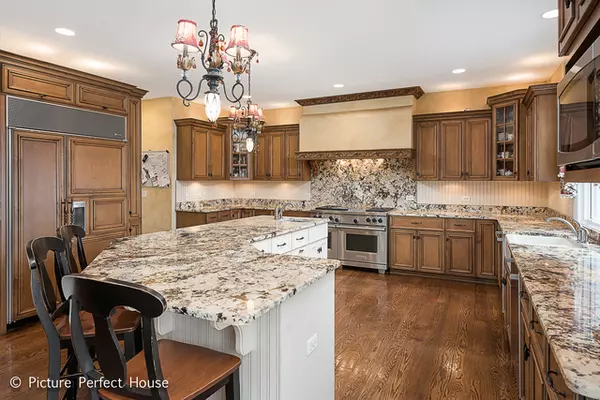$449,900
$449,900
For more information regarding the value of a property, please contact us for a free consultation.
4 Beds
4.5 Baths
4,100 SqFt
SOLD DATE : 02/04/2019
Key Details
Sold Price $449,900
Property Type Single Family Home
Sub Type Detached Single
Listing Status Sold
Purchase Type For Sale
Square Footage 4,100 sqft
Price per Sqft $109
Subdivision Rose Hill
MLS Listing ID 10058589
Sold Date 02/04/19
Style Farmhouse
Bedrooms 4
Full Baths 3
Half Baths 3
HOA Fees $55/qua
Year Built 2007
Annual Tax Amount $13,859
Tax Year 2017
Lot Size 0.778 Acres
Lot Dimensions 64X232X201X64X200
Property Description
Entertainer's dream home located in a cul-de-sac, on 3/4 acre in Yorkville's Rose Hill pool/clubhouse subdivision. This home was designed to entertain family and friends with extraordinary indoor and outdoor spaces as well as game-room and theater style finished basement with kitchenette and half-bath. Gourmet kitchen featuring Sub-Zero built in refrigerator, professional Wolf range with 4 gas burners, dual convection ovens, built in griddle and indoor grill. Dual Bosch dishwashers and wet bar. Sunroom overlooks private back yard and patio with pergola, firepit, fountain and outdoor bar and kitchen area. Whole house Bose sound system throughout the first floor, master bed and bath, and outside. Charming full wrap-around front porch. Serene master bedroom featuring luxurious bathroom with walk-in dual-head shower, jacuzzi tub, separate vanities and sinks. Additional features:mudroom with half bath, 2nd floor laundry, additional first floor half bath, whole yard & landscaping irrigation.
Location
State IL
County Kendall
Community Clubhouse, Pool, Street Lights, Street Paved
Rooms
Basement Full
Interior
Interior Features Vaulted/Cathedral Ceilings, Bar-Wet, Hardwood Floors, Second Floor Laundry
Heating Natural Gas
Cooling Central Air
Fireplaces Number 1
Fireplaces Type Gas Starter
Fireplace Y
Appliance Range, Microwave, Dishwasher, Refrigerator, High End Refrigerator, Bar Fridge, Washer, Dryer, Stainless Steel Appliance(s), Wine Refrigerator
Exterior
Exterior Feature Porch, Dog Run, Brick Paver Patio, Outdoor Grill, Fire Pit
Garage Attached
Garage Spaces 3.0
Waterfront false
View Y/N true
Roof Type Asphalt
Building
Lot Description Cul-De-Sac, Landscaped
Story 2 Stories
Foundation Concrete Perimeter
Sewer Septic-Private
Water Private Well
New Construction false
Schools
Elementary Schools Circle Center Grade School
Middle Schools Yorkville Middle School
High Schools Yorkville High School
School District 115, 115, 115
Others
HOA Fee Include Clubhouse,Pool
Ownership Fee Simple w/ HO Assn.
Special Listing Condition Short Sale
Read Less Info
Want to know what your home might be worth? Contact us for a FREE valuation!

Our team is ready to help you sell your home for the highest possible price ASAP
© 2024 Listings courtesy of MRED as distributed by MLS GRID. All Rights Reserved.
Bought with Keller Williams Infinity







