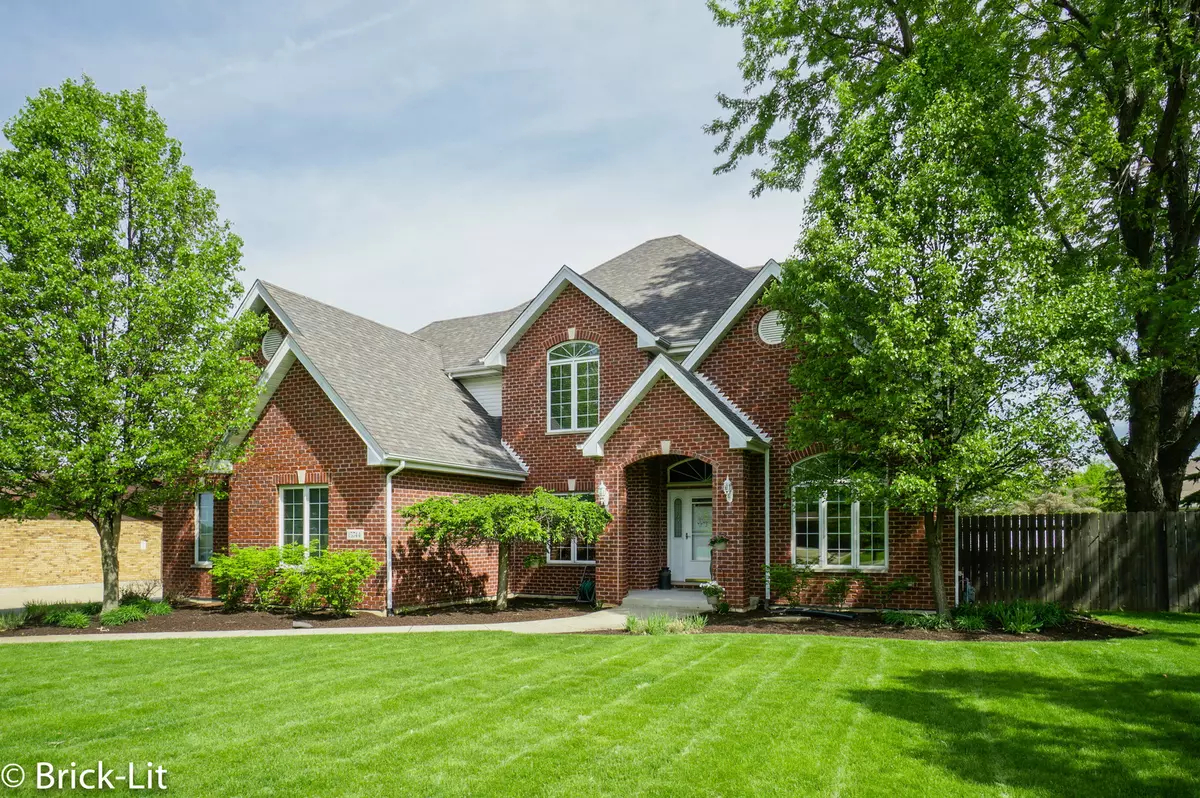$345,000
$349,900
1.4%For more information regarding the value of a property, please contact us for a free consultation.
4 Beds
2.5 Baths
3,000 SqFt
SOLD DATE : 01/04/2019
Key Details
Sold Price $345,000
Property Type Single Family Home
Sub Type Detached Single
Listing Status Sold
Purchase Type For Sale
Square Footage 3,000 sqft
Price per Sqft $115
MLS Listing ID 10070484
Sold Date 01/04/19
Bedrooms 4
Full Baths 2
Half Baths 1
Year Built 2004
Annual Tax Amount $8,968
Tax Year 2016
Lot Size 0.360 Acres
Lot Dimensions 100X156
Property Description
Beautiful custom home nestled on a picturesque lot; only minutes away from shopping, dining, the Metra station and interstate access! The interior has been beautifully appointed and expertly finished with wonderful custom details; including 6 panel doors, volume ceilings, and hardwood flooring. The main floor hosts a formal living room; elegant dining room; spacious family room with fireplace; and a large eat-in kitchen with stainless steel appliances. On the second floor there is a bonus room, 2 full bathrooms and 4 large bedrooms; all with walk-in closets and including a luxurious master suite. Summer fun will be had by all in the large backyard which has been fenced-in and offers a pool, deck, concrete patio and an enclosed hot tub room. Don't miss out on this great home in award winning New Lenox School District!
Location
State IL
County Will
Community Sidewalks, Street Lights, Street Paved
Rooms
Basement Full
Interior
Interior Features Hardwood Floors, First Floor Laundry
Heating Natural Gas, Forced Air, Sep Heating Systems - 2+, Zoned
Cooling Central Air, Zoned
Fireplaces Number 1
Fireplaces Type Gas Starter, Heatilator
Fireplace Y
Appliance Range, Microwave, Dishwasher, Refrigerator, Washer, Dryer, Disposal
Exterior
Exterior Feature Deck, Patio, Hot Tub, Above Ground Pool
Garage Attached
Garage Spaces 3.0
Pool above ground pool
Waterfront false
View Y/N true
Roof Type Asphalt
Building
Lot Description Fenced Yard, Landscaped
Story 2 Stories
Foundation Concrete Perimeter
Sewer Public Sewer
Water Lake Michigan
New Construction false
Schools
School District 122, 122, 210
Others
HOA Fee Include None
Ownership Fee Simple
Special Listing Condition None
Read Less Info
Want to know what your home might be worth? Contact us for a FREE valuation!

Our team is ready to help you sell your home for the highest possible price ASAP
© 2024 Listings courtesy of MRED as distributed by MLS GRID. All Rights Reserved.
Bought with Keller Williams Experience







