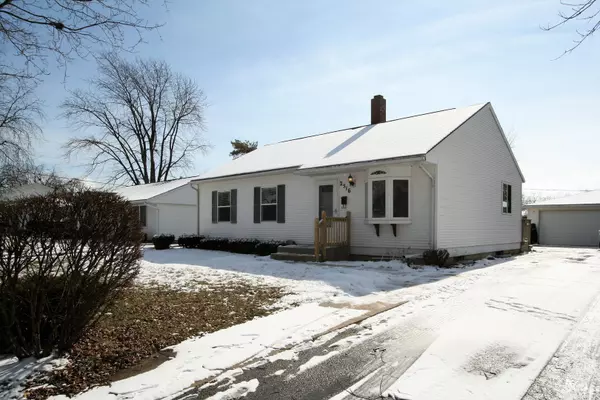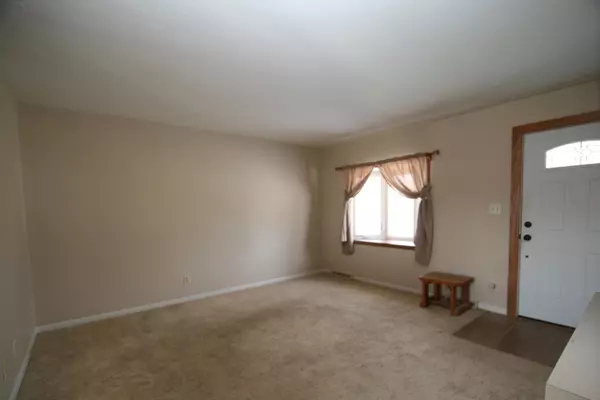$176,250
$180,000
2.1%For more information regarding the value of a property, please contact us for a free consultation.
3 Beds
2 Baths
936 SqFt
SOLD DATE : 05/16/2019
Key Details
Sold Price $176,250
Property Type Single Family Home
Sub Type Detached Single
Listing Status Sold
Purchase Type For Sale
Square Footage 936 sqft
Price per Sqft $188
Subdivision Parkview
MLS Listing ID 10277396
Sold Date 05/16/19
Style Ranch
Bedrooms 3
Full Baths 2
Year Built 1964
Annual Tax Amount $3,786
Tax Year 2017
Lot Size 7,405 Sqft
Lot Dimensions 63' X 118'
Property Description
West side Joliet 3 bedroom home with 2 full baths, a full basement and an oversized 2 car garage. The kitchen is truly remodeled from the studs & sub-floor with beautiful high end cabinets & counter tops, new flooring, lighting & floating island. Both bathrooms are remodeled, one of which is the private master bath! If you are looking for a turn key move-in ready home, you will not be disappointed here! The kitchen appliances are included & the home is ready for immediate occupancy. The condition will allow for FHA/VA financed buyers, too!
Location
State IL
County Will
Community Sidewalks, Street Lights, Street Paved
Rooms
Basement Full
Interior
Interior Features Wood Laminate Floors, First Floor Bedroom, First Floor Full Bath
Heating Natural Gas, Forced Air
Cooling Central Air
Fireplace Y
Appliance Range, Microwave, Dishwasher, Refrigerator, Washer, Dryer
Exterior
Exterior Feature Deck, Patio
Garage Detached
Garage Spaces 2.0
Waterfront false
View Y/N true
Roof Type Asphalt
Building
Story 1 Story
Foundation Concrete Perimeter
Sewer Public Sewer
Water Public
New Construction false
Schools
School District 86, 86, 204
Others
HOA Fee Include None
Ownership Fee Simple
Special Listing Condition None
Read Less Info
Want to know what your home might be worth? Contact us for a FREE valuation!

Our team is ready to help you sell your home for the highest possible price ASAP
© 2024 Listings courtesy of MRED as distributed by MLS GRID. All Rights Reserved.
Bought with Megan Johnson • Always Home Real Estate Services LLC







