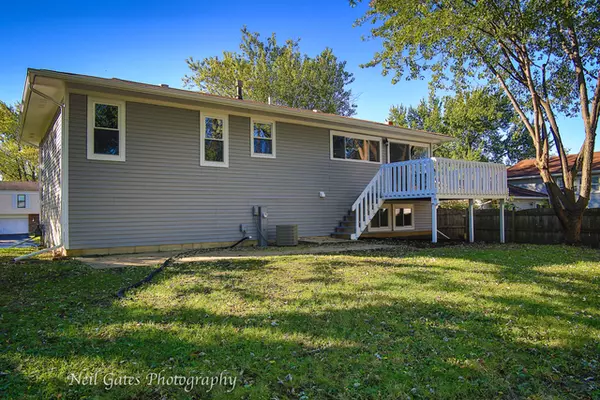$250,000
$247,900
0.8%For more information regarding the value of a property, please contact us for a free consultation.
3 Beds
2 Baths
1,755 SqFt
SOLD DATE : 05/30/2019
Key Details
Sold Price $250,000
Property Type Single Family Home
Sub Type Detached Single
Listing Status Sold
Purchase Type For Sale
Square Footage 1,755 sqft
Price per Sqft $142
Subdivision Ivanhoe
MLS Listing ID 10295256
Sold Date 05/30/19
Bedrooms 3
Full Baths 2
Year Built 1973
Annual Tax Amount $5,780
Tax Year 2017
Lot Size 6,534 Sqft
Lot Dimensions 60 X 110
Property Description
SAVE TIME - See this newly improved raised ranch FIRST! The exterior has been painted including the garage door; you'll find a deck and patio in the fenced back yard. Freshly painted interior is dove grey with steel grey accent wall in the LR, full bath and chair rail ledge in the LL family room - which is great for gatherings with the white brick fireplace centerpiece! Stainless steel appliances enhance the updated kitchen with granite counters, white cabinetry, goose neck faucet and nickel hardware. New features include stylish wood laminate flooring, carpeted bedrooms, upgraded light fixtures and white doors/trim and cabinetry throughout this fantastic home. The lower level laundry room has a utility sink and cabinets for your convenience. Full bath offers you a walk-in shower and all white vanity and mirror. New windows! Fresh landscaping! Easy access location near The Promenade, dining, parks & more! This home is a GREAT VALUE so don't wait, look and make an offer today!
Location
State IL
County Will
Community Sidewalks, Street Lights, Street Paved
Rooms
Basement None
Interior
Interior Features Wood Laminate Floors
Heating Natural Gas, Forced Air
Cooling Central Air
Fireplaces Number 1
Fireplaces Type Wood Burning, Attached Fireplace Doors/Screen
Fireplace Y
Appliance Range, Microwave, Dishwasher, Refrigerator
Exterior
Exterior Feature Deck, Patio, Storms/Screens
Garage Attached
Garage Spaces 2.0
Waterfront false
View Y/N true
Roof Type Asphalt
Building
Lot Description Fenced Yard
Story Raised Ranch
Sewer Public Sewer
Water Lake Michigan
New Construction false
Schools
School District 365U, 365U, 365U
Others
HOA Fee Include None
Ownership Fee Simple
Special Listing Condition None
Read Less Info
Want to know what your home might be worth? Contact us for a FREE valuation!

Our team is ready to help you sell your home for the highest possible price ASAP
© 2024 Listings courtesy of MRED as distributed by MLS GRID. All Rights Reserved.
Bought with Brenda Bill • john greene, Realtor







