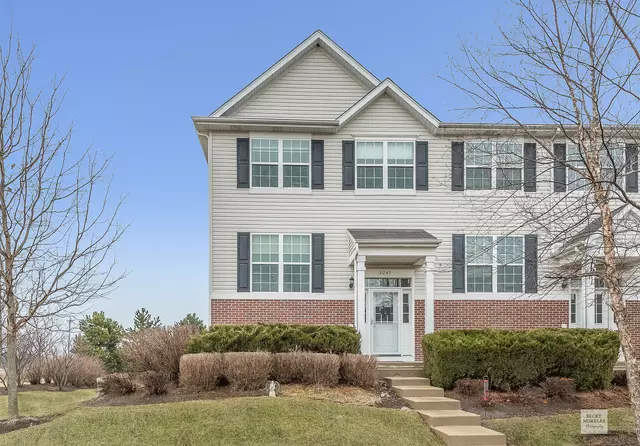$167,500
$174,900
4.2%For more information regarding the value of a property, please contact us for a free consultation.
3 Beds
2.5 Baths
1,656 SqFt
SOLD DATE : 08/01/2019
Key Details
Sold Price $167,500
Property Type Townhouse
Sub Type Townhouse-2 Story,T3-Townhouse 3+ Stories
Listing Status Sold
Purchase Type For Sale
Square Footage 1,656 sqft
Price per Sqft $101
Subdivision Mill Crossing At Grande Reserve
MLS Listing ID 10320225
Sold Date 08/01/19
Bedrooms 3
Full Baths 2
Half Baths 1
HOA Fees $201/mo
Year Built 2006
Annual Tax Amount $4,177
Tax Year 2018
Lot Dimensions COMMON
Property Description
Beautiful, Private End Unit! No SSA! Your search for a recently updated, move-in ready townhome ends here - this beauty features a spacious eat-in kitchen with new wood laminate flooring, recessed lighting, 42' cabinets with under cabinet lighting, SS appliances, a walk-in pantry and access to the deck/balcony thru the sliding glass door with a transom window above. Fresh paint thru out the 1st floor, a luxury master suite, a new powder room vanity, tile floors in the bathrooms, wood window ledges and trim, recessed lighting and ceiling fans all add to the A+ appeal. There's a 3rd bedroom in the lower level with a closet that would make a great home office or 2nd family room as well. Washer and dryer stay. Enjoy low maintenance living, while the HOA takes care of lawn care, snow removal, and exterior maintenance. Located on the north side of Yorkville - especially convenient for commuters, as it offers quick and easy access to Rt. 47 and Orchard Road. 1 year HMS home warranty included!
Location
State IL
County Kendall
Rooms
Basement Full, English
Interior
Interior Features Vaulted/Cathedral Ceilings, Wood Laminate Floors, Laundry Hook-Up in Unit, Walk-In Closet(s)
Heating Natural Gas, Forced Air
Cooling Central Air
Fireplace N
Appliance Range, Microwave, Dishwasher, Refrigerator, Washer, Dryer, Disposal, Stainless Steel Appliance(s)
Exterior
Exterior Feature Deck, Porch, Storms/Screens, End Unit
Garage Attached
Garage Spaces 2.0
Community Features Park
Waterfront false
View Y/N true
Roof Type Asphalt
Building
Foundation Concrete Perimeter
Sewer Public Sewer
Water Public
New Construction false
Schools
School District 115, 115, 115
Others
Pets Allowed Cats OK, Dogs OK
HOA Fee Include Insurance,Exterior Maintenance,Lawn Care,Snow Removal
Ownership Condo
Special Listing Condition Home Warranty
Read Less Info
Want to know what your home might be worth? Contact us for a FREE valuation!

Our team is ready to help you sell your home for the highest possible price ASAP
© 2024 Listings courtesy of MRED as distributed by MLS GRID. All Rights Reserved.
Bought with Joan Kaufmann • HomeSmart Realty Group







