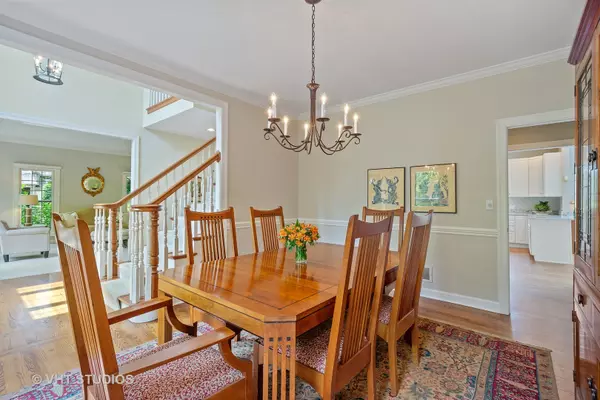$600,000
$629,000
4.6%For more information regarding the value of a property, please contact us for a free consultation.
4 Beds
4.5 Baths
3,790 SqFt
SOLD DATE : 08/15/2019
Key Details
Sold Price $600,000
Property Type Single Family Home
Sub Type Detached Single
Listing Status Sold
Purchase Type For Sale
Square Footage 3,790 sqft
Price per Sqft $158
Subdivision Jewel Park
MLS Listing ID 10406364
Sold Date 08/15/19
Style Colonial
Bedrooms 4
Full Baths 4
Half Baths 1
Year Built 1995
Annual Tax Amount $16,445
Tax Year 2017
Lot Size 0.350 Acres
Lot Dimensions 80X136X135X152
Property Description
This home you will fall in love with! Pristine 4BR/4.1BA looks & feels brand new w/unique architectural design and open concept floor plan! Enjoy freshly painted (int.2018/ext.2016) spaces, eat-in kitchen w/gorgeous updates inc SS Kitchen Aid appliances (2018) & granite (2018), 1st floor mudroom w/laundry. Impressive vaulted FR w/skylights, 2-story brick FP & French doors. Home office w/built-ins. Dreamy master w/tray ceiling, dressing area & incredible closet space, 2nd office/exercise & large spa bath NEW quartz counters (2018) sep shower & tub. Finished LL rec rm w/full bath & storage. Plenty of outdoor space to play & entertain w/large front lawn, mature trees & perennial gardens w/stone paths, front brick walkway & brick porch (2017), brick patio (2017), 3-car gar, driveway (2017), 2 new furnaces (2017), new A/C (2016), new water heater (2019). Located in a charming quiet cul-de-sac, walk to Metra, close to Citizens Park, Park Dist, shopping, dining, A+ Barrington schools!
Location
State IL
County Lake
Community Street Lights, Street Paved
Rooms
Basement Full
Interior
Interior Features Vaulted/Cathedral Ceilings, Skylight(s), Hardwood Floors, First Floor Laundry, Built-in Features, Walk-In Closet(s)
Heating Natural Gas, Forced Air, Sep Heating Systems - 2+, Zoned
Cooling Central Air, Zoned
Fireplaces Number 1
Fireplaces Type Wood Burning, Gas Starter
Fireplace Y
Appliance Double Oven, Dishwasher, Refrigerator, Washer, Dryer, Disposal, Stainless Steel Appliance(s), Cooktop, Built-In Oven
Exterior
Exterior Feature Deck, Brick Paver Patio
Garage Attached
Garage Spaces 3.0
Waterfront false
View Y/N true
Roof Type Asphalt
Building
Lot Description Cul-De-Sac, Landscaped, Mature Trees
Story 2 Stories
Foundation Concrete Perimeter
Sewer Public Sewer
Water Public
New Construction false
Schools
Elementary Schools Roslyn Road Elementary School
Middle Schools Barrington Middle School-Prairie
High Schools Barrington High School
School District 220, 220, 220
Others
HOA Fee Include None
Ownership Fee Simple
Special Listing Condition List Broker Must Accompany
Read Less Info
Want to know what your home might be worth? Contact us for a FREE valuation!

Our team is ready to help you sell your home for the highest possible price ASAP
© 2024 Listings courtesy of MRED as distributed by MLS GRID. All Rights Reserved.
Bought with Hollis Angus • @properties







