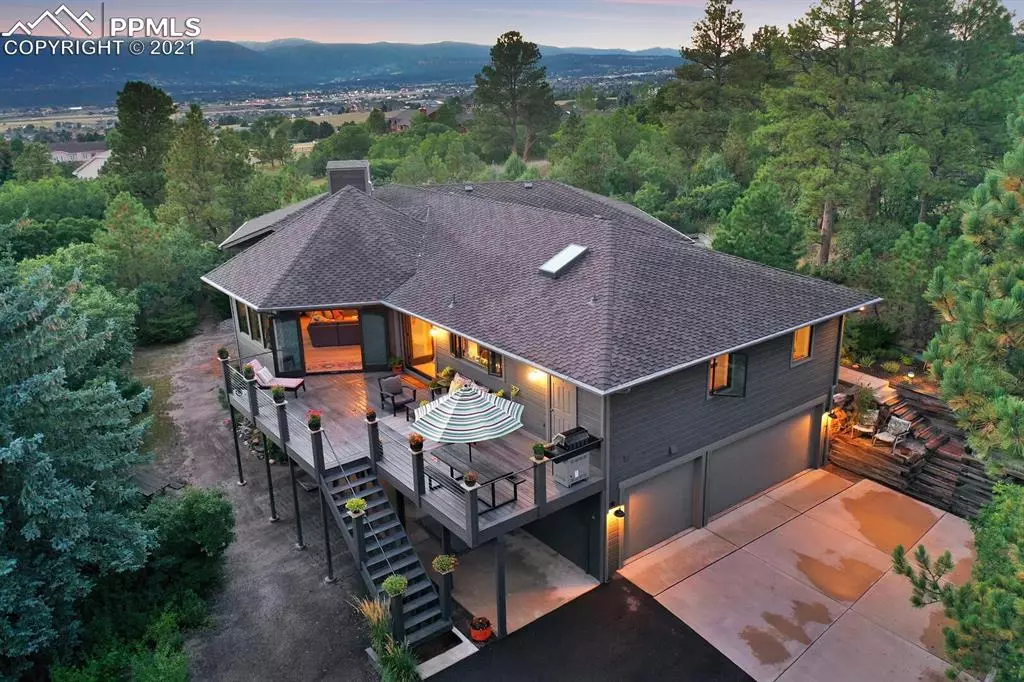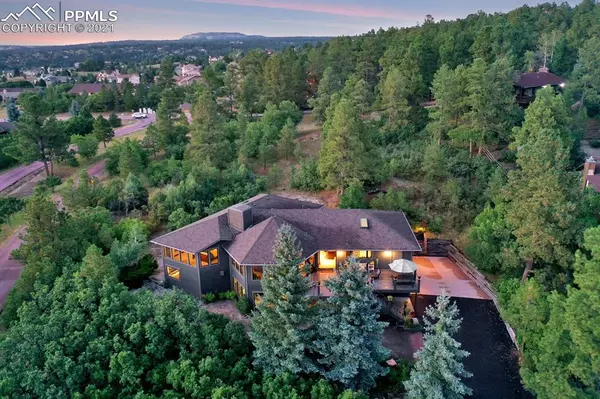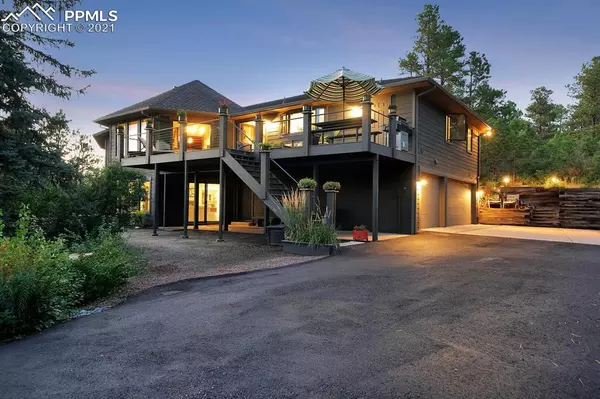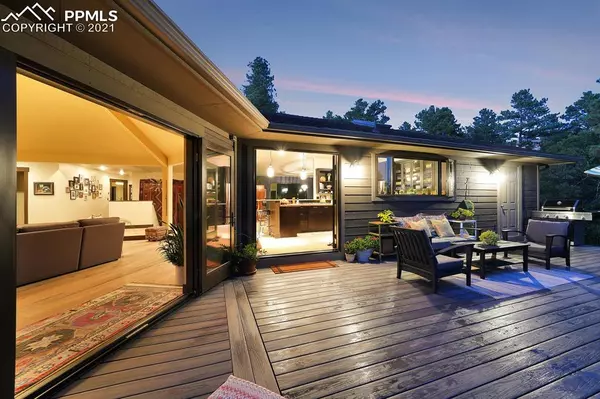$1,075,000
$920,000
16.8%For more information regarding the value of a property, please contact us for a free consultation.
5 Beds
4 Baths
4,512 SqFt
SOLD DATE : 11/10/2021
Key Details
Sold Price $1,075,000
Property Type Single Family Home
Sub Type Single Family
Listing Status Sold
Purchase Type For Sale
Square Footage 4,512 sqft
Price per Sqft $238
MLS Listing ID 3388119
Sold Date 11/10/21
Style Raised Ranch
Bedrooms 5
Full Baths 1
Half Baths 1
Three Quarter Bath 2
Construction Status Existing Home
HOA Fees $21/ann
HOA Y/N Yes
Year Built 1985
Annual Tax Amount $2,692
Tax Year 2020
Lot Size 0.590 Acres
Property Description
THE PERFECT TRIFECTA - VIEWS, TREES, AND SUNLIGHT! This 5 bed, 3.5 bath, 3 car garage boasts views of the Divide, Pikes Peak, and USAFA. Enter this beautiful home through a private garden patio area. As you open the 6 pane french entry doors you will be greeted by magnificent mountain views, open concept floor plan & vaulted ceilings w/ custom beams & accents. Hexagon shaped great room features an Xtrodinair linear gas fireplace and 3 sides of glass windows/doors. An open formal dining room adjoins the gourmet kitchen making this area perfect for entertaining. Beautiful 9 inch French White Oak Floors, Alder Cabinets, Quartz Countertops, Maple Butcher Block Cooking Island, KitchenAid appliances, Beverage Cooler, 2 Convection Ovens and hidden under cabinet lighting & outlets make this kitchen one you will never forget! The 18’X8‘ walk-in pantry is a dream. Laundry room, w/sink and 2 storage closets, is just off the pantry. 2 sets of french doors lead out to a 516 SF composite deck with cable railings allowing you to enjoy the EXPANSIVE views. The main-level master suite boasts views, a large walk-in closet w/ custom shelves & drawers along with a luxury bathroom featuring custom concrete accents, soaking tub & skylight. 2 more bedrooms on the main floor: one has an ensuite bathroom perfect for guests while the other room has wall-to-wall shelves - making it a great main floor office or a 5th bedroom. Spectacular lower level space with separate entry, rec room, gas fireplace and kitchenette makes for a perfect 2nd entertaining space or potential mother-in-law suite. Lower level bedrooms have walk-in closets. Storage galore; large hallway closet, under stair storage and massive 24x13 seasonal storage in the crawlspace. Extras-- Milgard Ultra Fiberglass Windows/Doors, Troy/Mitzi/Hinkley/recessed lighting, Grohe fixtures, and Nest Smart Thermostat. You will not want to miss the VIEW HOUSE near award-winning District 38 schools, open space and I-25 access
Location
State CO
County El Paso
Area Woodmoor
Interior
Interior Features 9Ft + Ceilings, Beamed Ceilings, French Doors, Great Room, Skylight (s), Vaulted Ceilings, See Prop Desc Remarks, 5-Pc Bath
Cooling None
Flooring Carpet, Wood
Fireplaces Number 1
Fireplaces Type Basement, Gas, Main, Two, See Prop Desc Remarks
Laundry Main
Exterior
Garage Attached
Garage Spaces 3.0
Utilities Available Electricity
Roof Type Composite Shingle
Building
Lot Description Corner, Cul-de-sac, Mountain View, Trees/Woods, View of Pikes Peak, See Prop Desc Remarks
Foundation Garden Level, Walk Out
Water Assoc/Distr
Level or Stories Raised Ranch
Structure Type Wood Frame
Construction Status Existing Home
Schools
Middle Schools Lewis Palmer
High Schools Lewis Palmer
School District Lewis-Palmer-38
Others
Special Listing Condition Not Applicable
Read Less Info
Want to know what your home might be worth? Contact us for a FREE valuation!

Our team is ready to help you sell your home for the highest possible price ASAP








