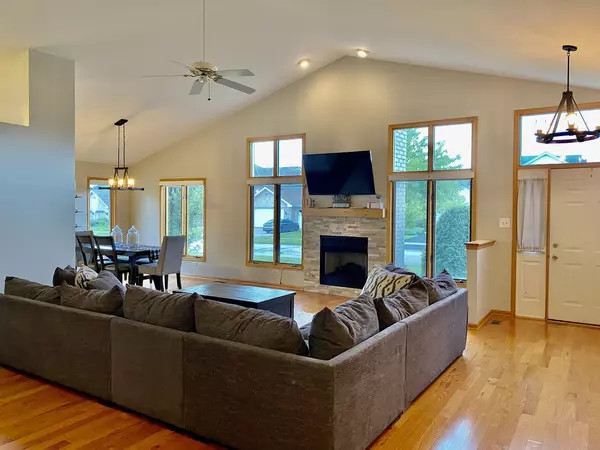$291,000
$289,900
0.4%For more information regarding the value of a property, please contact us for a free consultation.
3 Beds
2 Baths
1,800 SqFt
SOLD DATE : 11/10/2021
Key Details
Sold Price $291,000
Property Type Townhouse
Sub Type Townhouse-Ranch,Ground Level Ranch
Listing Status Sold
Purchase Type For Sale
Square Footage 1,800 sqft
Price per Sqft $161
Subdivision Pheasant Lake
MLS Listing ID 11241627
Sold Date 11/10/21
Bedrooms 3
Full Baths 2
HOA Fees $190/mo
Year Built 1997
Annual Tax Amount $7,147
Tax Year 2020
Lot Dimensions 40X88
Property Description
This Awesome End Unit Ranch Townhome is waiting for YOU!! This welcoming home has an open airy concept and boasts gleaming hardwood floors and a trending stone fireplace for warm cozy nights! 3 bedrooms, 2 full baths allows plenty of space! Kitchen has hardwood, granite and newer stainless steel appliances Master has glamour bath with separate walk in shower, soaker tub, & double sinks!! Enjoy the oversized yard on the spacious patio on Fall evenings! You can just move right in with all new in 2020: Furnace and Central Air, Washer and Dryer, New custom window treatments and Roof was just replaced in 2014!! Freshly painted with neutral colors for any decor!! This beautiful home is ready to go!!
Location
State IL
County Cook
Rooms
Basement None
Interior
Interior Features Vaulted/Cathedral Ceilings, Hardwood Floors, First Floor Bedroom, First Floor Laundry, First Floor Full Bath, Laundry Hook-Up in Unit
Heating Natural Gas, Forced Air
Cooling Central Air
Fireplaces Number 1
Fireplaces Type Attached Fireplace Doors/Screen, Gas Log, Gas Starter
Fireplace Y
Appliance Range, Microwave, Dishwasher, Refrigerator, Washer, Dryer, Disposal, Stainless Steel Appliance(s)
Exterior
Exterior Feature Patio, End Unit
Garage Attached
Garage Spaces 2.0
Waterfront false
View Y/N true
Roof Type Asphalt
Building
Lot Description Corner Lot, Landscaped
Foundation Concrete Perimeter
Sewer Public Sewer
Water Lake Michigan
New Construction false
Schools
High Schools Victor J Andrew High School
School District 140, 140, 230
Others
Pets Allowed Cats OK, Dogs OK, Number Limit
HOA Fee Include Insurance,Exterior Maintenance,Lawn Care,Scavenger,Snow Removal
Ownership Fee Simple w/ HO Assn.
Special Listing Condition None
Read Less Info
Want to know what your home might be worth? Contact us for a FREE valuation!

Our team is ready to help you sell your home for the highest possible price ASAP
© 2024 Listings courtesy of MRED as distributed by MLS GRID. All Rights Reserved.
Bought with William Aldridge • Park Place Realty Group LLC







